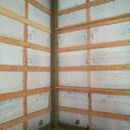Insulating a pole barn (best order of layers, vapor barriers, etc)
So, first a bit of the current situation. We had a pole barn built for us in Western Washington. We want to insulate the walls and ceiling (there’s already insulation under the slab). Since it’s a pole barn, the structure is in the poles, space about every 12 feet, and there are horizontal boards that hold up the siding, which is just T1-11. I am attaching an image of one inside corner of the building so you can see what I mean.
I plan on building Larsen Trusses toward the inside of the building (similar to double-stud walls) and fill the cavity with blow-in cellulose insulation. The walls will be about as thick as a 2×10 (9.5 inches). Now, here’s the question: what kind of vapor control, if any, is advisable? This being Western Washington, the winters are cool and damp and generally humid. A typical January day has a 48 degree high temperature and a 35 degree low temperature, little sun, constant drizzle, and humid air from the Puget sound. There are occasional cold snaps with dry air and occasional snow. In summer, the air temperature is warm, humidity is low, and the sunshine is intense.
The manufacturers of the cellulose insulation claim that it does not need a vapor barrier, but that may simply be the advice for the kind of shallow cavities that people typically fill for retro-fit insulation jobs.
So, here are some options:
1) Just fill the whole cavity with cellulose
2) Add a vapor barrier on the exterior-facing-side of the cavity, and fill with cellulose
3) Put a thin layer (1 inch or so) of XPS just inside the sheathing. XPS is supposed to be more vapor permiable than polyethylene, but still somewhat vapor resistant
4) Something else – insert your suggestion here
The primary goal is to avoid water/moisture problems. The secondary goal is to insulate well. I don’t want fantastic thermal insulation only to have to tear it out! Thanks in advance for any tips on this.
GBA Detail Library
A collection of one thousand construction details organized by climate and house part










Replies
Michael,
One of the trickiest aspects to insulating a pole barn is establishing an air barrier. T-111 siding will leak at all the seams. And I imagine that there is no air seal between the slab and the T-111. (Perhaps you can seal this horizontal seam with Siga Wigluv tape, since Siga Wigluv sticks to concrete.)
I don't know how you are going to seal the leaks between the T-111 panels. To establish a good air seal, it certainly would have been better to install OSB or plywood sheathing with taped seams. Now you'll either have to live with air leaks or perhaps think about using a layer of spray foam as an air barrier.
Perhaps you are thinking that the housewrap is an air barrier. It can't hurt, but most housewrap installations are leaky, especially at the perimeter and at overlaps. There's also the problem of fastener penetrations and possible rips.
As an interior vapor barrier, I suggest that you install a smart retarder like MemBrain. Otherwise, you can use vapor-retarder paint on the drywall.