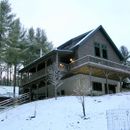Insulating above-grade poured-concrete walls in dry basement with hydronic radiant slab
Therese_Spies
| Posted in Energy Efficiency and Durability on
We built our 2-story cape timber-frame home in 1999 on a dry hillside in upstate NY (Climate Zone 6A), the frame is enclosed in a continuous envelope of EPS foam SIPs at walls and roof. The basement foundation has 10′ high poured-concrete walls on all 4 sides, the south and west sides are completely above-grade, south side has walk-out patio doors and windows. The 2 sides that are below-grade were sprayed on the exterior with a rubber-type waterproofing membrane then insulated with 2″ thick closed-cell foam boards, then backfilled. The 2 sides above-grade had nothing done to exterior at the time. Basement slab is 4″ thick with hydronic radiant tubing for heat, along with all required layering of components at that time for insulation, vapor barrier, drainage, etc. in the slab. We did not finish the basement interior at time of construction, intending to do that later. We received our Cert. of Occupancy in 2000 and since the basement was not considered finished living space (despite being heated), I assume it mattered-not at the time that it was not completely insulated, I don’t recall the codes then.
Fast-forward 20-yrs later, and we are now in process of finally finishing the basement interior. Note in 20 years, basement has been bone-dry, no musty smell at all, and very pleasantly warm in winter due to the radiant, and we’ve been using it as a rec. room and laundry room despite being unfinished.
For completing the insulation, were were considering spray-foam on the interior walls once framing was up along perimeter walls (with a gap), then appropriate sheet-rock. Would it be better to only insulate the exterior walls that remain above-grade instead, to prevent the masonry from getting too cold in winter? If we did that, we’d then have the expense of installing some sort of veneer over the foam insulation on entire two exposed exterior walls, vs. cost of interior spray-foam. Both of these walls are protected from weather since they are sited underneath a 10′ wide covered porch and deck that wrap around those 2 sides of the house on the first floor level, so they don’t get wet.
Thanks for any advice.
GBA Detail Library
A collection of one thousand construction details organized by climate and house part
Search and download construction details










Replies
Therese,
Unless you footings are above the frost level there is no reason to keep the concrete walls warm. I would completely insulate the interior of the walls, but rather than using spray foam, suggest foam board instead. the framed walls inside the foam board can be filled with batts.
From the photo what looks like it will be tricky is insulating at the windows and doors, where the concrete will provide a thermal bridge. You may find you have condensation or frost at these openings.
Thank you Malcolm, the footings are all below frost level. The reason we wanted to use spray foam is we already have metal electrical conduits all along the interior walls with outlets and switches, put in 20 yrs ago, so we wouldn't be able to get the foam board behind them unless we moved it all.
Fair enough. I think your plan will work fine.
You might consider EPS everywhere you can and then spray foam where you can't. Less spray foam is better for the environment.
Thanks, I'm actually reconsidering spray foam now, I just realized my mechanical room, which takes up one corner of the basement, would be impossible to insulate from the inside because of all the hydronics, boiler and hot water heater pipes, and all kinds of valves that are mounted directly to the exterior concrete wall. Correct me if I'm wrong, but I believe I would have to insulate the entire interior perimeter walls to avoid creating a thermal bridge between that uninsulated room and the insulated spaces, right? I can't just leave the mechanical room uninsulated and still meet code, I assume? Looks like my only choice in that case is to insulate the entire exterior walls with EPS foam panels, and then do some sort of veneer?
Well, you are going to have to finish the inside with something, unless you find the concrete look artistic. So you would be kind of paying twice if you insulated outside.
From you pic it is hard to tell, but is you mechanical room located in the below grade section?
Keith: We can cover the walls inside without insulating, like V-groove pine, or just sheetrock, it is very dry. The masonry has been providing a great thermal mass for years uninsulated. If I were to insulate the exterior, that would be it, no inside insulation. The more my husband and I discuss this, the more he wants to just insulate the exterior walls and veneer them, he has wanted to do that anyhow for years, but the cost has delayed us. The mechanical room is in the back NW corner, so one wall is above grade,and that wall has a lot mounted on it.