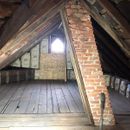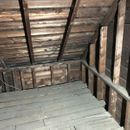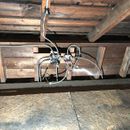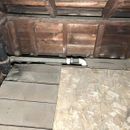Insulating Attic Floor in 19th c. Balloon Frame
We are first-time home owners of an 1894 balloon framed house in central CT. The house has virtually no insulation and an old wooden attic floor. It is January and we are cold.
For simplicity’s sake (and because there is at least a bit of knob and tube wiring hiding under that floor), we plan to insulate the attic floor. We would prefer to keep the space for storage, so we are looking at rigid board, which we could later cover with 1/4-inch plywood to walk on. We found a great deal on 3-inch polyiso.
Our confusion is about a vapor barrier. If we were to lay down a material with a vapor barrier on the wooden floor, like foil-backed polyiso, would condensation form on the wood? What about XPS?
Our second confusion is about the balloon framing. The attic floor is laid to the wall studs, leaving an open gap into the wall cavities. Some of these wall cavities are closed off, some go way down, probably to the basement. I assume we need to insulate the gap but also allow moisture inside the wall cavities to escape. I’m confused how to do that. My first thought was unfaced mineral wood cut to fit between the wall studs. (As you can see in the photos, someone began the job before us but with paper-faced fiberglass.)
We also have a few obstacles to work around: a brick chimney, a section of drain, a bad electrical job (which will be repaired as soon as we can get the electrician).
We won’t be insulating the walls of the house, so the attic is really where we need to beef up. We are aiming for R-30. Alternatives we have considered are three layers of 2-inch XPS board (the most expensive option) or R-30 rockwool batting laid between 2-by-8 framing so we can put plywood for flooring over top.
Thanks in advance.
GBA Detail Library
A collection of one thousand construction details organized by climate and house part













Replies
Why are you not doing the outside walls. You have air rising from the basement, up the walls and out the roof which is taking all you heat and you money with it. You need to get rid of that knob and tube wiring. Sooner or later it will cause a problem, either physically, loan wises or insurance. You need fire stops in those walls as a minimum, with insulation would be better. Get the electrical the way you want it. You have a blank canvas, us it. After air sealing, go with the frame, blow in insulation, plywood. Ct has an energy program which may be of help.
You managed to reply without answering either of my questions. In case it wasn't clear from my post, we are on a budget. Rewiring the house will cost 13K. (We got a quote.) It will have to wait. Also, we are battling moisture problems in the basement, so even it there weren't knob-and-tube in the walls, blowing in insulation into an old timber frame with balloon walls and moisture issues probably isn't advisable.