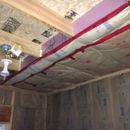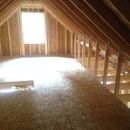Insulating new cabin build at the attic roof line & attic floor
I’m insulating a new cabin build. Zone 7, northern WI. Main cabin is 20 x 26; Monolithic slab; electric baseboard heat; 1.5 stories; 2×6 wall construction. Exterior walls are flash & Batt with 2″XPS and R19 compressed into the rest of the cavity. I used attic trusses with a 10/12 pitch in order to give me storage in the attic and an over-flow sleeping room upstairs. The upstairs attic is 11′ x 26′ w/ a 7 ft ceiling. A Bessler pull down stairway(these are awesome) will provide access to the upstairs attic/room. Yes, I am insulating the “devils” triangle. As you can see from the attached pic, blocking has been installed, and R38 batts are in the ceiling on each side of the knee walls which are above. You can also see the attic floor which is already installed. Its a vented roof, site-built 1/4″ OSB baffles with 1.5″ airspace to run from the soffit to the ridge. I plan on filling the vaulted ceiling with at least 2 layers of fiberglass batts and then polyiso on the interior to provide a thermal break. With the 1/4 OSB baffles, batts will be enclosed on all 6 sides. No dormers in the roof plane. On the 1st floor all the exposed insulation in walls & ceiling have been covered with drywall for an air barrier, and all insulation batts have been taped at the seams. Eventually a tongue & groove ceiling will be installed on the 1st floor. HERE’s the QUESTION !…and I already know the typically answer which would be to insulate at the thermal envelope; which would make my sleeping loft part of the conditioned space. HOWEVER, the upstairs attic/loft space will probably have less than 15% usage for kids sleeping, or extra place to getaway, etc. During the winter temps can get 20 below. I plan on keeping the heat at 50 even if no one is at the cabin during the winter. Would there be ANY benefit to insulating the attic floor/1st floor ceiling while the bottom truss cord is still exposed? This is the 11 x 26 area between the upstairs knee walls. The thought is to keep electric/heat cost down when most of the time the upstairs attic space doesn’t need to be conditioned. Then…if the upstairs is used, with the pull down stair case and the insulated roof line, upper half of the cabin can be heated or cooled.
Any thoughts would be much appreciated! Dan Musielski
GBA Detail Library
A collection of one thousand construction details organized by climate and house part











Replies
This is a crazy, out of left field idea but why not leave some of the floor area behind the knee walls open and create a viewing area from the loft into the main floor. This would create one space within the cabin that can be evenly heated (you'll never seal the loft from the main level well enough to create two zone).
This small house in Japan did this exact same thing.
That’s kinda clever. Very interesting timber connections too.
Bill
I’m going to say “yes”, there will be a benefit. Insulating that ceiling will essentially give you two “zones” in your cabin. See if you can maybe install some rigid foam on the stairs too, but be careful to do it in a way that doesn’t intrude into the steps and cause a safety hazard. Put some weather stripping around the stairs so that they seal when they’re closed. Detail the ceiling like you would an exterior wall to get a good air seal. Make sure you have the upper level built as a space you’d winterize, so no water pipes or anything else that would be damaged by freezing.
Doing this insulating will also limit how much heating you get on the upper level from leakage so you might need to install some ducts or similar to allow some heat to be actively moved up there when you need it. This might be as simple as putting an “out” register on the upper level floor, an “in” register on the lower level, and a duct booster fan in between that you can turn on when needed. You’ll need to close the dampers on the registers when you aren’t trying to heat the upper level.
You really have nothing to lose by insulating, it’s really only a question of how much time/money you want to invest in the insulation for what you’ll gain (some savings on heat when not using the upper level).
Bill
Scott - I actually considered leaving behind the knee walls open as you suggested for the "open-loft" feel, however, using attic trusses the bottom cord would be exposed, and wouldn't look as pleasing as the pics you posted.
I do have the attic/loft area pretty well sealed off from the 1st floor. The only real opening is the pull down stairs
As Bill mentioned, I'd have two zones... like two separate condo units.
Thanks for the input.
Dan Musielski
Since you hope to divide the cabin into 2 distinct zones that can be either heated or cooled independently, how do you plan to prevent air movement between the zones from carrying moisture vapor from the warm zone into the cool zone?
I'm not sure vapor migration will be much of an issue. When the place is not being used, there shouldn't be much vapor generation. And, with a decent air barrier between the floors, not much moisture transport. The little bit that does get upstairs has a lot of space to dissipate.
With proper detailing, there should be no trouble isolating the spaces. The stairs will be your weak point, and good weatherstripping should be a priority. Still, this approach cuts the "ceiling" area by close to 50%, and should save significant energy. Whether the cost of insulation balances the energy savings depends on a lot of factors. Probably pretty quick payback if you're doing the work yourself.
With the upstairs being truly isolated, you should think about space conditioning and ventilation when it is occupied. There may not be enough natural air movement through the stair opening to ventilate the space. Will there be any summer A/C, or just open windows?
Peter...you pretty much echoed my approach. I'll have a decent air-barrier between floors. With electric heat, I have no ductwork or chimney penetrating the walls or flooring. I have a thru-the-wall AC unit I installed this summer. All the work has been done by me, so I only have cost of materials.
The attached pic provides an overview. The portion circled in yellow will be the 2-zone split.
Dan Musielski
As you suggested, I have an additional window unit for upstairs if needed, and will install a Cadet electric wall heater when occupied. I also installed 3'x4' widows on both of the gable ends so the 2nd floor can be opened for cross-air ventilation.
After reading this article by Allison Bailes .....
https://www.energyvanguard.com/blog/does-more-volume-mean-more-heating-cooling-load
I may have to rethink my insulating approach. According to his article, more volume isn't necessarily "more load".
I was going at this from the angle that when you enter a room, you don't turn the lights on in every room, or if you turn on sink, you don't turn the sinks on in every bathroom....so when heating a house, if you only use the 1st floor 80% of the time, why heat both floors!?
More wall/roof AREA means more load. It’s not so much about the volume. The AREA of the 3 dimensional perimeter of the conditioned space is where your heat escapes.
In your particular case, add up all the walls and roof area of your upper level. Save that number in square feet. Now calculate the area of ONLY the SHARED part between the two spaces (the area of the floor of useable space in the upper level). Is the area of the upper level walls+roof more than the area of the floor only? If the answer is yes, then you have something to gain by partitioning the space.
Basically if the partitioning reduces the total area of the interface between the conditioned indoor space and the outdoor space, then you have less area for heat to leave your space, so you will have less heating load.
Bill