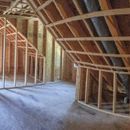Insulating rim joist between floors
I am insulating my 3rd floor attic that contains my HVAC system and ductwork. It will be done with ccSPF, rockwool, and Bonfiglionli like furring. The attic is currently conditioned, but not insulated. The floor currently has R30 fiberglass in it.
My immediate question is should I cut back the floor as have them spray foam the rim joist between the 2nd and third floor? Is it doable and worth the effort?
Cutting the floor on the front and back of the house takes where the joists/rafters end would take some work, but pretty straight forward. I am not sure how to do the gable ends though as the walls sit on the flooring and the outside most joist. There wouldn’t be anything to screw the floor back down to. I could possible install a new joist just inside the wall, leaving enough room for insulation.
GBA Detail Library
A collection of one thousand construction details organized by climate and house part










Replies
Newton's,
Insulating rim joists is necessary to complete your thermal barrier, so if you can do it, you certainly should.
Your photo made me wince, though. Are those ducts between your rafters? Yikes! I hope you have lots of rigid foam on the exterior side of your roof sheathing.
Oh yeah, those ducts are in the rafters. They are all getting pulled down and put into the floor or kneewalls. Updated manual J, manual D. Roof is still in good shape, so ccSPF in the bays with thick batts and some foam furring to make it all fit.
The rim joist currently has R30 batts filling the bays, so not totally uninsulated. The wall below is 2x4, with poly sheet and probably R11 fiberglass. The real way to fix this is pull the siding and put continuous exterior insulation up, but that isn't going to happen anytime soon.
I am trying to decide if pulling up the floor provides a meaningful benefit vs the effort given the bigger picture.