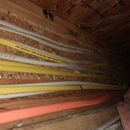Insulating rim joist – with wiring attached to it….
As I continue on my insulating journey in my new-to-me home (after plugging the hole in the siding where the AC lines come in), I have been going around the basement and pulling out the fiberglass batt insulation that was stuff against the rim joists and installing 2-inch rigid foam board and will spray foam around the edges.
As I was going around the basement and pulling out insulation I came to the spot right above my electrical panel. This happens to be on the short side of the house, so this section has the floor joists running parallel to the rim joist. when I pulled back the fiberglass, I found several neat rows of electrical wires stapled to the rim joist. How can I better insulate this section? I am assuming I can’t put the foam board over the wiring, and I haven’t tested if there is enough slack once I remove the staples to slide the foam board under the wiring so it is flush against the rim joist. Any thoughts, or is this section just going to have to be batt insulation, and maybe foam/caulk the joints for air sealing before putting the batt(s) back? The panel is in the front corner of the house and the wiring runs to about midway (15′ or so) before turning and running along the supporting steel I-beam and splitting up throughout the house.
Thank You,
Neil
GBA Detail Library
A collection of one thousand construction details organized by climate and house part










Replies
I’d pull up the wiring, put a piece of 1.5” foam between the chords of that I joist (or whatever size will be flush with the chords), put a piece of 1/2” foam over the first piece and over the chords, then put a piece of 1/2” plywood over that, screwed to the chords of the I joist, and last tack the wiring to the plywood. A few extra steps, but you’ll have a neat installation when you’re done.
Bill
HI Neil -
I must admit I have never retrofit air sealing/insulation with i-joists. And the question is: are you cutting the insulation to fit into and against the osb web--leaving the top and bottom chord exposed--or are you insulating the chords as well by having the rigid insulation span chord to chord?
The chords are just wood so about R-1 per inch; they need to be insulated as well. IF you insulate this way, you would want to periodically "break" the run of rigid so that the convective loop possible in the air cavity behind the rigid is confined/contained. IF the rigid foam stood off the osb web is truly air sealed, you won't get condensation in that airspace. But again, need to break up that channel and whatever convective loop that space would support.
It sounds risky to me to assume that the osb web is truely air sealed. This is similar to joe L saying vapor barriers on both sides of a wall are fine if we’re sure water can’t get in, but we can’t be sure. I think it’s much safer to fill that void with foam and not worry, rather than to have he potential for unseen moisture problems years later. Do it right once and be done with it, call backs are always bad news...
Bill
Peter,
Yes, I was cutting the rigid (2" XPS if I recall correctly) to fit against the web and was planning to foam the gap around it to fill in up to the chord, and maybe cover the chord some as well. I drew a quick cross section in CAD of what I believe the rim joist area looks like inside and out, as well as how I planned to add rigid and spray foams. It seems to me this would completely air seal/insulate the inside of the I beams.
Thank You,
Neil
DIY opinion:
Those electrical wires? I'd just cover them up with a batt. Forget the foam there. You can always pull the batt later if you need to. Switch the fiberglass to comfortbatt if you have any for a better fit and no nasty fiberglass loose. Pulling up a bunch of staples? Not a great idea if you don't have practice (it's easy to NOT nick the wires; it's also easy TO nick the wires)? Restapling? Oh, that sounds super fun. (does your code allow stackers?)
Cut and cobbling seems excessive. What's wrong with canned foaming the edges, seams, and perimeters and just using comfortbatt in the spaces? It shapes so well. Plus, no burning. (bracing myself for GBA admonishment).
What climate zone are? Is this conditioned space you are insulating? Humidity controlled?
I'm in Climate Zone 4, basement is conditioned and humidity controlled (in theory). It's an unfinished basement right now with 2 supply vents and we plan on finishing the basement this spring/summer, so I am trying to get all the air sealing done before I bring contractors in.
The rim joist generally needs foam because fiberglass is air-permeable, and moist indoor air will permeate through it, contact the cold joist, and cause moisture accumulation and mold.
In CZ4 it's a bit less risky than in colder places, but then again it's an OSB rim joist which makes it more prone to an early demise when kept wet. I'd play it safe, personally.