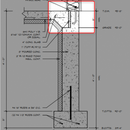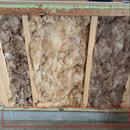Insulating row of block at bottom of wall
I just realized my contractor for an addition didn’t exactly follow the prescribed foundation plans and instead of using rigid foam to provide a thermal break instead I have a short row of block around the exterior perimeter of a new 24 x 24 addition. I expect it’s far too late for me to have the contractor correct this, and I’m interested in what advice there is for how to remedy the situation. With electrical already roughed in an interior wall is really not an option. Is it advisable to put rigid foam on the exterior (which is already sided/finished) side of this? Interior? Both? Please, any advice is greatly appreciated. See attachments for foundation plan and reality, which don’t align. Very frustrating!!
GBA Detail Library
A collection of one thousand construction details organized by climate and house part











Replies
"I expect it’s far too late for me to have the contractor correct this"
I think that depends on how your contract was written out. I'd expect some remediation if the were explicitly stated that the construction should follow the prescribed plans. What about the sub-slab insulation, is that in place as the plans show?
If you do nothing you'll essentially have a baseboard heater in the summer and cooler in the winter, which really isn't something you want, especially on the bottom of the wall, where water would be the most likely collect anyways. Combine that with drywall, and you'll be condensing water vapor there in no time when it's cold.
What is on the outside of the foundation wall? It would probably be the easiest to add there, and wont require much rework on the inside, taking up your floor area.
The foundation and slab were insulated with rigid foam I just didn’t notice this detail until I was wondering why the room seemed so cold and drafty. It’s a lower/walkout of 2 level addition which is “on grade”. Grade seems slightly lower maybe 4” below the slab level would be my estimate. Exterior is not finished/landscaped yet so easy enough to add some rigid foam to the exterior but probably not this winter anymore as we’ve been below freezing for weeks and snow covered here in Wisconsin.
The job was straight time/material. Live and learn…
In that case, it probably won't be too much of an effort to put it on the exterior. Maybe it's best just to weather out the winter and attack it in the spring.
Thanks for the responses!
What would be the prescribed method for doing this exterior foundation insulation? Something like 1”-2” rigid foam (suggested product type?) against the foundation and extending 18”-24” below grade so that it extends lower than the rigid foam on the interior side?
Should the rigid foam be installed tight to the siding with the joint between siding and foam board caulked?
Would the rigid foam need to be finished to protect against UV light, or only foe aesthetic reasons? Any suggestions here?
I might check in to getting something in quick for the winter. Longer term I think my only gap in this remediation plan is the poured patio on one side of the 3 walls… not sure what can be done there. Really sad the contractor overlooked this detail.
If you have a patio on one side, it will be hard to insulate without breaking up the slab.
Assuming you have enough bearing at the edge of the slab, have the contractor saw around the perimiter. I don't know how close you can get with a 14" ring saw but should still be a fair bit left over. You can now run the rigid up to the base of the wall as originally designed. Assuming drywall finish you can hide about 1" of rigid with some creative baseboard and shoe mold trim. You can go for even more rigid if you don't mind strapping out your walls a bit.
greenscrew,
You may find these articles useful:
https://www.greenbuildingadvisor.com/article/faq-insulating-foundation-walls
https://www.greenbuildingadvisor.com/article/different-types-of-insulated-slabs