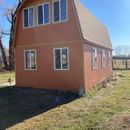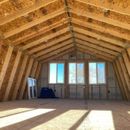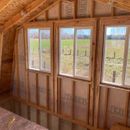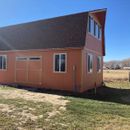Insulating / Venting Gambrel Roof Shed
I want to insulate a 2 story 16 x 28 foot Gambrel roof tuff shed that I plan to convert to studio space, and am looking for expert advice. The lower floor will have a small enclosed half bathroom, otherwise, both floors will be single open space rooms. the shed will be heated with a mini split with a head on each floor. The shed has only T-111 for sheathing/ siding, with a Everbilt house wrap (Tyvek- like ?) layer between the sheathing and the framing members. The roof deck is OSB. The roof rafters are 2 x 6s and the lower story walls and second story gable ends are framed in 2 x 4s. I know these are not optimal depth for insulating where I live in Zone 6 in the Rocky Mountain region. Because of time, cost and intermittent use of the building (it is not a living space), I don’t really want to fur out the walls or rafters to accommodate more insulation.
Initially, I planned on making a vented roof with an air channel beneath the OSB roof deck, but I’m unsure if that would be effective on a Gambrel roof, and concerned about using limited insulation space. The shed was originally ordered with a ridge vent and soffit vents. Unfortunately, the shed came with the ridge vent, but the soffit vents (grate type) were installed, but sealed off from the rafter spaces by a 2 x 6 overlying the top plate. I had planned to drill holes through that that layer to open up the soffits. The effort, time and cost to drill the holes, construct or install baffles, and air seal the baffles is significant. I have a contractor who says he can use rigid (? low density) foam sheets to create the baffle space and build up layers to insulate the truss space, sealing the pieces with canned spray foam, but I am unsure about using the cut and cobble method for the roof, and as I said previously, venting takes up limited space for insulation.
Because of all this, and after reading articles here about successful unvented insulated cathedral roofs, I am now considering a non- vented hybrid roof assembly with spray polyurethane foam applied directly to the underside of the deck between the trusses and batt or blown fiberglass filling the remaining left-over space. This would be costly, ideally requiring 3- 4 inches of SPF against the deck to achieve the R-25 level suggested for condensation control for zone 6, leaving little remaining space for additional blown fiberglass or batts. I would also have to seal the ridge vent interior gap with SPF and ideally, remove the vent all together down the road. I am wondering if that sounds like a viable plan given the limited 2 x 6 truss space?
Would the exterior walls be at risk for condensation problems with fiberglass batts or blown fill, how would the house wrap between the studs and T1-11 affect drying of the wall to interior or exterior? Should I use polypropolene under the drywall or not? The same contractor also wants to use multiple layers of foam boards in the exterior walls, air sealed with canned foam. Would 3 layers of 1 inch foam installed this way be effective for condensation control for the walls? I appreciate any thoughts. Thank you.
GBA Detail Library
A collection of one thousand construction details organized by climate and house part













Replies