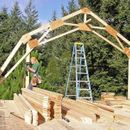Insulating Scissor Trusses in a Gambrel Roof
I purchased plans off of a site called barnplans.com for my detached garage project. I essentially was buying the stamped engineered plans for the site built gambrel trusses as the rest of the wall framing is pretty standard light framing.
This is for a 1 story garage with attic loft.
Shooting for a vented cathedral roof assembly, how would you insulate these scissor trusses? Or are my options simply to go for a hot roof with closed cell at the roof decking and opencell or can I do that same with plywood baffles below the roof deck with closed cell below the baffles and then open cell?
I was hoping to avoid foam all together and use a vented assembly and mineral wool batts. However I don’t know how the gaps between the cord members gets addressed?
GBA Detail Library
A collection of one thousand construction details organized by climate and house part










Replies
bump
sayn3ver,
I would either install continuous baffles from eaves to peak, or use a top side membrane as Josh Salinger suggests in this link https://www.greenbuildingadvisor.com/article/building-a-vaulted-high-performance-and-foam-free-roof-assembly. Then fill the bays with cellulose.
The lower slope is steep enough that there will be some settling of the cellulose, so it probably needs to be dense-packed, although you might get away with loose-fill and allowing it to settle at the peak, where if the depth becomes reduced it was thick enough at the start that it doesn't matter.
How would the building sequence go with blown in cellulose? Can the entire ceiling be done from the gable ends?
I can't imagine netting the top of the trusses and blowing in before roof sheathing. I feel NJ is too wet and or weather too unpredictable to gamble.
If I installed wood sheathing below the trusses would they simply cut holes and work their way up from the bottom to the top?
I suppose I need to have my solar contractor work up a location of roof top jbox(es) like soladek so I can pre install the boxes and conduit before insulation and metal roofing goes on and in if I want my PV wiring not ran down the side of the structure.
Does anyone have a recommendation for a cellulose installer in the Philadephia/Southern NJ area?