2nd floor insulation
I’m in the process of insulating my 2nd floor addition and have a few questions.
I am in climate zone 5, just 10 miles from downtown Chicago.
I will be using mineral wool insulation.
I will be creating a vented conditioned attic with furnace and ducts in attic.
The basement is poured concrete foundation below grade, brick above grade, uninsulated.
My 1st floor is brick/CMU, uninsulated.
2nd floor is 2×6 stick built. 5/8″ sheathing, Tyvek, vinyl siding, R-23 Roxul.
Rafters 2×10 furred down with 2×4. R-3 XPS vent baffle to ridge, double R-23 Roxul= R-49 vented roof assembly.
What are my best options for a vapor barrier/retarder/air barrier? I was going to use certainteed membrain. do not want to use airtight drywall approach
will this also work on my attic ceiling after i install batt insulation?
What to do with gable ends in attic. I currently added batts all the way up to roof deck. But i am second guessing myself and thinking of giving the underside of my roof deck an 1.5″ gap with foamed in place xps as i did with the rafter bays throughout.
Do i need this barrier on shower walls where i will use cement board and redgard water proofing membrane.
My rim joist are insulated with batts when i was in the framing stage but i am unable to access them now to install an air barrier/vapor retarder. The first floor walls and ceiling is 1/2″ gypsum with a 1/2″ plaster skim. I have 4 can lights in the entire first floor. Can i air seal this ceiling plane from below to create an air tight seal. The 2nd floor is 3/4″ ply with 3/4″ oak tongue & groove. can this be air seal. My concern is condensation at the rim without a proper barrier or am i over thinking it?
I am going to frame a service cavity over my batt insulation and air barrier. I did not want to insulation this space but want the address thermal bridging. I 1/2″ R3 xps sufficient.
I cantilevered off the back of my house. What is a good setup here. My thought what 2″xps underside subfloor followed by batts then a layer of 1/2″ xps for. Do i need a vapor/air barrier in this setup?
My first floor and ground level up in a combination of chicago common bricks and CMU. 1st floor is not insulated but would like to insulate basement with foam board before finishing it. Is this a recipe for disaster given the constant freeze thaw cycles that can compromise my bricks?
What are your best practices and suggestions. Labor is of no concern since this will be done by me. I am very happy so far with the rockwool product and do not necessarily want to use spray foam except for air sealing around foam board and other penetrations.
Raul from inside the polar vortex
GBA Detail Library
A collection of one thousand construction details organized by climate and house part


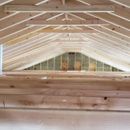
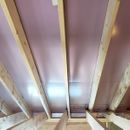
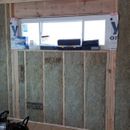
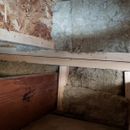
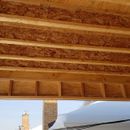







Replies
A ceiling vapor barrier isn't mandatory in your climate zone, but using 6 mil polyethylene as an air-barrier layer behind the ceiling gypsum won't hurt anything as long as there is soffit to ridge venting.
In zone 5 you don't need a vapor barrier on walls if using vinyl siding, but if you want to use broadsheet goods on the walls as an air barrier MemBrain would be preferable to 6 mil poly.
It's not possible to air seal can lights from below, but if they are in a joist bay with conditioned space above do you really need to? Getting rid of the can lights and replacing them with surface mounted LED versions can usually be air sealed.
Drilling the ceiling near the ends of the joist bays, inserting a feed bag and dense-packing it full of cellulose is a standard way of reducing air infiltration at those band joists, if blower door testing with IR imaging indicates that it's called for.
There is no point to installing the XPS on the underside of the cantilevered section of subloor. The subfloor itself is a class-II vapor retarder (would even qualify as a "vapour barrier" under Canadian code.) The most important thing there is to air seal where the joist bays cross over the exterior walls. Putting half inch XPS on the bottom of the cantilevered section would only impede drying without adding much thermal performance. In zone 5 air seal the cantilevered section subfloor and air dam on the joist bay and filling the cavity completely with batts or blown fiber with CDX , OSB covering the bottom. (In colder regions it's sometimes worth leaving a couple inches of air between the insulation & subfloor to limit the temperature striping of the joists, but not in zone 5.)
Most CMU or brick basements can be safely insulated with foam board with out risk of freeze/thaw spalling, as long as there are reasonable overhangs and surface drainage. If you're extra-nervous about it, insulating with foam board below grade, and rock wool above grade to allow inward drying of the foundation works.
XPS is the least green commonly used insulation material in the US, primarily due to the HFC blowing agents used. The HFCs give it a temporary performance boost, but it eventually falls to the same performance level of EPS of comparable density. The manufacturers' warranty is only for 90% of labeled R, and even that performance would be suspect after 40 years, but who is going to submit the warranty claim?
For insulating the foundation 3" of reclaimed roofing polyiso or 4" of reclaimed roofing EPS would hit current IRC code minimum, but so would 1.5" of EPS (or 1" polyiso) trapped to the foundation with a 2x4/R13 studwall. No interior side vapor barrier would be needed as long as there is at least R5 on the exterior of the studwall.
Reclaimed foam is cheap and effective- cheaper than batts per R. Once you have figured out how you're going to do the basement and how much you need, this is a good place to start shopping:
https://chicago.craigslist.org/search/sss?query=rigid+insulation
Dana, Thank you for the info
So instead of tacking up an air barrier to the underside of my rafters you suggest "if wanted" install under the 2nd floor ceiling joists then covered with drywall. I would essentially be leaving my rafter bay batt insulation uncovered.
so my setup would look like this = air sealed r-3 xps baffle with 1.5" air gap, double 5.5" roxul. and yes my vent baffles are continuous from soffit to ridge. Should i be worried about warm moist air from the attic ductwork? I plan on air sealing all ducts and wrapping them in insulation anyhow, but what of the warm air rising into the attic space and working its way through my R49 insulation setup. If i were to place a supply and return in the attic with a damper to control output would that pose a problem? I do plan on some storage up there and have seen photos, luggage, and other items ruined in my garage attic.
If i did go the ceiling plane route with my air barrier would certainteed membrain be a better option(more costly yes). I do not want to go as far as saying money is no object but this is my home and since Im saving on the labor i can afford to spend a little more on certain things.
attached is what i came up with for the underside of the roof deck at the gable ends. The gable ends are cedar shake. what is the suggested practice here for air/vapor barrier on the insulated walls? do i also need one?
I have a 16" overhang on both sides of the house along with the backside cantilever covering the entire brick portion. Eventually i will have a full front porch covering the front side brick. Would you say is safe enough to say insulate the basement completely with foam board? Also what could be done to insulate the first floor brick. The setup is exterior 3.5" deep brick with .5" cavity tied into 3.5" deep cmu. Total thickness is 8" then furring strips nailed to the cmu. then drywall nailed up with plaster. Is the 3/4" space worth the hassle to fill will cellulose or leave well enough alone? not planning on gutting the 1st floor anytime soon.
>"So instead of tacking up an air barrier to the underside of my rafters you suggest "if wanted" install under the 2nd floor ceiling joists then covered with drywall. I would essentially be leaving my rafter bay batt insulation uncovered."
Not exactly. Perhaps I was unclear on different parts of this multi-part question.
It is fine to use 6-mil polyethylene sheeting (cheaper than MemBrain) as the air barrier behind the ceiling gypsum of your cathedralized attic ceiling in lieu of using air tight gypsum, as long as the rafter bays are fully vented soffit to ridge on the top side of your half-inch XPS baffle.
But the batt insulation absolutely needs an interior side air barrier that is at least as vapor-retardent as the half-inch XPS (about 3 perms.) If using gypsum only as the air barrier without polyethylene sheeting or MemBrain it has to be painted.
In the vented cathedralized ceiling stackup MemBrain doesn't really buy you anything. Even the drying path through the 1/2" of rafter where they meet the XPS is sufficiently vapor open to keep the batts from accumulating moisture- it will always be able to dry toward the exterior, and the MemBrain will never need to be vapor open. The half-inch of rafter penetration is still sufficiently vapor retardent to limit moisture accumulation in summer even if you opted to air condition the attic to 70F or something.
For air sealing the flat ceilings between two conditioned levels such as the second floor ceiling joists poly sheeting would be fine too, but not (usually) necessary. Air sealing the band joists is enough.
The bulk water management needs to be improved before insulating the basement. Right now there is a gutter downspout splashing onto the walkway from where it termnates 7-8' above. That water has to be directed several feet away and down grade of the wall if possible.
If you're not gutting the wallboard over the CMU, there isn't a whole lot of value to filling the 0.75" deep furring bays, which would be very difficult to do with cellulose anyway. Any R is better than no-R, but if you do attempt it without gutting the walls there are better odds of more success with blown fiberglass such as Optima or L77 in cavities that shallow, which would deliver about R3. To bring the wall up to current IRC code performance would take 2.5-3" of continuous polyiso, (R17 if doing it on an R value basis, but a bit less on a U-factor basis factoring in the performance of your half-inch cavity between the brick & CMU, and the R-values of the CMU & brick.)
So after some reading I have read through pros and cons of vapor retarders in my climate zone 5.
What is the danger if any in omitting the vapor retarder in my setup all together? I assume i still need to pay close attention to creating an air barrier. I am planning on hanging 5/8" drywall.
Even though i stated earlier that i did not want this approach, would airtight drywall with latex paint be my best and safest option vs certainteed membrain here on the walls and ceiling? any other viable options for air sealing? possibly a layer of foam board taped at all seams?
Also forgot to mention that my site built baffles made of 1/2" xps have a plastic facing. How much if any does this facing factor in its permeability?
Raul
>"What is the danger if any in omitting the vapor retarder in my setup all together? I assume i still need to pay close attention to creating an air barrier. I am planning on hanging 5/8" drywall."
With the vinyl siding there is a lot of forgiveness on walls, and reasonably air tight PAINTED drywall is enough. The same is true of the vented cathedralized ceiling with the half-inch XPS baffles.
The facers on half inch XPS are usually in the 1-perm range, but look up the ASTM C96 spec for the exact product you used if you're curious. Due to the fact that it's only half inch, the rafters themselves become the adequate drying path even it were 0.05 perms.
Dana,
I should have been more specific with my attic setup. the attic yes will technically have a cathedralized ceiling but the livable space below the attic will have a continuous flat 8ft ceiling. The main reason for moving the insulation to the roof was to keep the furnace and ductwork out of a hostile environment and in a true conditioned space and and to a lesser extent to free up the ceiling joist bays in order to run conduit, plumbing, ductwork and other utilities.
So the in the wall assembly employing an airtight painted drywall approach seems to be my best path. I could use membrain but not necessarily worth the extra labor and cost.
However in the attic i do need a proper air barrier directly under my roxul.
Hanging drywall will be a pain in that space and then painting it another so out of the question for me.
So using 6mil is cheaper than a smart retarder and would pose little threat in moisture accumulation in that application since i will not be hanging drywall over it. The drying would always be towards the exterior regardless of a smart retarder such as membrain.
Thank You
Raul
Polyethylene left exposed in an attic can run afoul of fire codes, since it burns & melts easily dripping into pools of burning liquid plastic.
A more expensive (but still cheap) solution for the interior air barrier that has the appropriate fire ratings is aluminized fabric type radiant barrier to be detailed as an air barrier instead of the polyethylene. There are perforated (when higher vapor permeance is required) and unperforated/plain versions- the plain unperforated very low perm version is better for your application.
It comes in 48" wide rolls and can be stapled to the underside of the rafters. Like MemBrain or polyethylene, all seams between sheets need to occur where it is supported by and stapled to a rafter or ridge beam for long term air tightness. Tape over the seams & staples with a decent quality aluminum HVAC tape for better air tightness. The low infra-red emmissivity of the aluminum will add another R1 or so to the overall thermal performance of the assembly.
Dana,
that sounds like a plan. I will use a a fabric type radiant barrier underside of the rafters. I think this will be a viable option for gable walls in attic as well since this unperforated type will be exposed as well and I need to adhere to fire codes.
In regards to my wall assembly. I planned on using foam strips for thermal bridging and a cavity wall for electrical.
If I were to cover my entire wall with a foam board such as 1/2" or 3/4" eps taped or sprayed foamed at the seams. Then build my cavity wall or install some wood furring strips over that for hanging drywall. Correct me if I'm wrong but would this add some extra r value(minimal r3, but something) address the thermal bridging at the bottom/top plate, studs, and headers, and be an effective air barrier? This way I do not have to be as particular when installing my drywall. Am I on the right path here?
If this eps setup works? I would assume using cap nails would degrade my air seal as well as nailing the furring strips through the foam board? I could glue each board in place then the 2x3 cavity wall should hold it in place for the life of the property or at least mine.
Sorry this has been so long winded. But I do appreciate you taking the time to inform me. I have more clarity on my situation now.
Raul
Deleted
@Dana,
Hey, I'm really glad you're continuing to explain about the global warming potential of XPS. Again, the silent majority of regular readers here appreciate you doing this. It seems obvious that there can no longer be an "ignorance" excuse for still purchasing it and that Occam's razor says that people still choosing to purchase it lie in one of two categories: they either don't believe in the global effect of emissions from the manufacture of XPS, or they don't care about the effects. It seems sad to me that people choosing to STILL purchase it do not understand that while they are improving their own home's performance they are doing an even bigger amount of damage to the atmosphere that will cause their neighbors to have to increasingly compensate for extreme weather. An endless negative cycle caused by individuals living in their little cocoon of selfishness.
I too appreciate those comments. I think it's irresponsible for us to answer a question involving XPS without it being mentioned. It would be great to have an "autoreply" feature that provided that information the first time XPS comes up in a thread.
I don't know if it's been discussed here recently but the current status of the EPA rule that was to phase out HFCs in XPS, etc., is that the Supreme Court refused to hear the appeal from NRDC and the HFO manufacturers and the EPA rule is cancelled. But the good news is that four states, CA, NY, MD and I think it was CT, are proceeding with their own rules, probably with the Jan 2021 deadline that was in the original EPA rule. If that works out, we'll at least have the option to get low GWP XPS in the US, and with luck, it will be enough for the manufacturers to switch completely.
I believe most of the XPS sold in Europe is blown with CO2, and has the same thermal performance as EPS but the lower vapor permeance comparable to HFC blown foam.
CO2 blown XPS could be made available in the US, and it's probably a cheaper manufacturing process. But it becomes a marketing problem to sell something that was only labeled R4.2/inch in a building industry accustomed to R5/inch.
I agree it would be good to have the option to get an non-HFC blown XPS variant, and Dana is probably correct that buyers think “XPS=R5/inch”. Insulation is primarily sold by R value to most buyers, GBA readers are better informed about the various other properties of specific insulation types than a typical buyer would be.
I don’t think it’s good to have state-level regulations for things like this however. State-level regulations create a fragmented market and increased costs for everyone, and also result in misguided regulation efforts (low flow water fixtures are much more important in California than they are in Michigan, for example).
There are many EPA regulations that really are either unnecessary, counter productive, or just very poorly conceived. I’ve had to deal with them before as a utility consultant, and my dad spent much of his career dealing with them in enviornmental law. They are notoriously difficult to deal with.
A great example of a poorly conceived regulation is the phase out of R123 refrigerant. In my usual work, with large telcom facilities, we have massive cooling needs. “Massive cooling needs” is 1 ton of cooling load for every 26-40 square feet for a typical datacenter facility. R123 allows for higher chiller efficiencies resulting in lower energy consumption per unit of cooling. Lower energy means lower emissions from power plants. R123 is scheduled to be phased out just as R22, R11/12, and others, even though R123 is far lower impact than the other HCFC refrigerants in terms ozone impact.
The trade off is R123 is lower GWP (global warming potential) due to higher efficiency, but higher ODP (ozone depletion potential) when compared to other refegerants. Which of the two concerns is the priority? I would argue in this case that the reduced GWP is more important, and thus R123 should remain available at least until something better comes along.
Many problems are complex with no easy answers so always be careful when hoping for new regulation. With the XPS issue, if we could just get the box stores to carry polyiso in more thicknesses I think demand for XPS would be reduced. Usually only 1/2”-1” sizes are stocked.
Bill