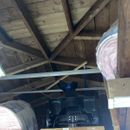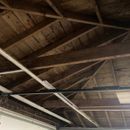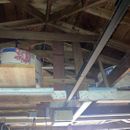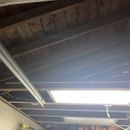Insulation: Detached Garage with Hip Roof
I have a 22×32 detached garage (1950’s construction).
I’ve insulated the walls with fiberglass batts. I still need to insulate the ceiling.
My garage has a hip roof. Please see photos. Without a standard ceiling, my only option is to insulate the roof deck. However, from what I’ve read this isn’t good practice because moisture can get trapped in the insulation when snow melts, rain, etc. which could lead to mold and premature failure of the shingles and framing.
1. Is there any way I can insulate the roof deck without risking damage to the structure?
2. Can I spray foam the roof deck?
3. Can I install some type of ridge vent and put fiber glass insulation or foam board over it to allow for air flow?
GBA Detail Library
A collection of one thousand construction details organized by climate and house part













Replies