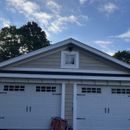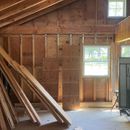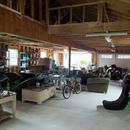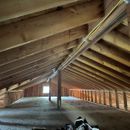Insulation For Detached Garage
I have a Detached Garage 24×48 that Im looking to make a nice man cave we can hang out in year round. It has soffit vents and 2 roof vents.
I closed up all the vents with foam board and spray foam thinking I would keep hot and cold air out. All the reading I’ve done I might have made a mistake. Some people say add baffle vents and let it vent and others say close it all off so Im really confused a
nd need help. Whats the best way to approach this?
New York Zone 4
One Section has a cathedral ceiling roof and the rest has a ceiling. There is a little loft up top for storage.
Roof is 2×8 so I have 7.25 inches of room.
I was thinking doing R13 in all the wall stud bays.
Doing 1 inch roam board in the roof and spray foam the edges to air seal and then adding R19 faced pointing to living area on to the foam board.
Can I add fiberglass onto foam boards with out having condensation issues?
Is that enough insulation for the roof?
Thanks
Bill
GBA Detail Library
A collection of one thousand construction details organized by climate and house part













Replies
Help me please....
From the photos it looks like at least some of the space will have a cathedral\ sloped ceiling.
Read this article and get one if the five to work for you.
My opinion cathedral\ sloped ceiling are a design flaw in that you never have enough room for everything that needs to fit in the tiny space available. They can be done well with planning and forethought. All to often we see this question “I have built this sows ear and now I want to make it into a silk purse” The only thing worse than a sloped ceiling is a sloped ceiling covered in recessed light fixtures that displace the pathetic small amount of insulation and allows tons of warm moist air into assembly.
To my eye you have built yourself into a corner and likely the only option left is to pay the big bucks and take the big risk with the most ungreen insulation possible and cover it in 7 inches of spray foam.
https://www.greenbuildingadvisor.com/article/five-cathedral-ceilings-that-work
Walta
Bill,
It's a nice space, and with what you have not difficult to insulate.
What you are suggesting is usually called cut & cobble. It can be a bit risky in that if air does get past the rigid insulation, the sheathing can see some moisture damage, and if you go that way you need much thicker foam to keep the inside face of that insulation warm enough to avoid condensation.
Safer is to use a vented roof (Assembly #1 in the link Walta posted), although that does mean replacing your existing shingles at the peak with a ridge-cap.
Leave a 1" gap for venting under the plywood, use 1" foam board as baffles from the eaves to the ridge, and fill the rest with r-19 batts. Make sure to air-seal the ceiling and you end up with about R-r24, which isn't bad for an occasional use space.
If you want to add more insulation, fur down the rafters with 2"x3"s and use thicker batts.