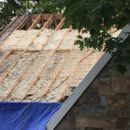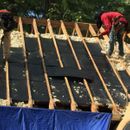Insulation Efficiency and Condensation
Is there a condensation risk to a house if the insulation over the exterior walls and outside edge of living space on main floor is removed or reduced to allow space for an attic ventilation system? If not, great. If yes, what would be a recommended fix?
Background:
• House built in 1939
• Roof joists end above the exterior walls
• There are No soffits and there was No ventilation in the attic
• Roof is very steep
• Finished, conditioned room is in the attic
• Blown insulation encapsulated inside cardboard-like covering along entire roof line and knee walls
• Each knee wall has a door (covered with foam board) to allow access to open space behind.
Present state:
• Had wood sheathing pulled up to install 16” wide baffles (2” air flow), Edge vents full length of house (front + back) for air intake and Ridge vent across peak of roof for air exhaust.
• Baffles extend from the top of the roof line and end 1-1/2 feet above base of each rafter bay.
• All insulation removed from above exterior wall (1 foot) and some additional insulation removed in base of each rafter bay to insert the DCI Smartvents. There is a 1” gap between where underside of edgevent ends and baffles start upward. Contractor indicated gap isn’t an issue and that insulation will not enter baffle.
Two pictures attached.
My question is, with the removal of insulation at the base of the roof (over the exterior walls and some of the main floor living space) is there a risk of condensation behind the plaster walls or in the outside perimeter space between the attic and lower living area?
Would appreciate thoughts from those in the know on house construction and insulation. Am I worrying over nothing or is this an issue I need to have fixed to prevent issues down the road? Your thoughts would be very much appreciated.
GBA Detail Library
A collection of one thousand construction details organized by climate and house part











Replies
Tasligh,
We'll be able to provide better answers if you tell us your climate zone or geographical location.
Briefly, the insulation above the top plates of your exterior walls is probably the most essential insulation in your roof assembly. If the insulation is missing at this location, you are setting yourself up for ice dams (assuming, of course, that you live somewhere that gets snow in the wintertime).
The best solution in your case is to remove all of the insulation baffles and to fill up the rafter bays with insulation (perhaps fiberglass batts, mineral wool batts, or cellulose). Then install new roof sheathing, followed by an adequately thick continuous layer of rigid foam, a second layer of roof sheathing, and new roofing. By following this advice, your roof assembly will become an unvented roof assembly that will perform far better than the roof assembly you are planning.
For more information, see these articles:
Prevent Ice Dams With Air Sealing and Insulation
How to Build an Insulated Cathedral Ceiling
How to Install Rigid Foam On Top of Roof Sheathing
Hi Martin,
Thank you for the information. Very helpful. I live in Northern Virginia.
I started with a fully sealed attic and no baffles. Blown insulation filled every rafter bay from above the finished attic space to the very bottom of every rafter where it meets exterior walls.
When I went to replace the roof (almost 30 years old), I obtained 5 quotes. Each manufacturer's warranty indicated it would be void or significantly reduced (years and coverage) if there was no ventilation in the roof. Research online seemed to also indicate that ventilating the attic would be good for the house.
Perhaps I should have only replaced the shingles but I'm 53, would like to retire in place, and not need to worry about the roof again. Got the 50 year manufacturer warranty and the installation contractor included a service warranty for the same 50 years in the contract.
I couldn't help but notice when the workers removed all the insulation over the exterior wall area instead of the 2" originally anticipated to fit the baffles. I didn't feel good about the Project Manager's onsite decision and wanted a second opinion. I just can't see how having no insulation over the exterior walls (made of plaster) is going to turn out well.
I would like to have them reinsert the insulation they removed from above the exterior walls. I was worried about condensation but it sounds like ice damns may be another potential issue. Thank you again for your insight.
Tasligh,
It's probably too late in the process to design your roof to include a layer of rigid foam above the roof sheathing (which incidentally is always the best solution to your dilemma). But in case your contractor is willing to reconsider the details, and in case you have enough money to pay for the upcharge, you should still consider my recommendation.
You can install ventilation channels above the rigid foam if the ventilation channels are required by the shingle manufacturer. Further details on ventilation channels above rigid foam are provided in my article, How to Build an Insulated Cathedral Ceiling.
Martin -- I wish I'd found you sooner. Would have saved me much stress and most likely some funds as well. I live in a community with many homes built around the same period and will recommend your approach, articles and this site to my neighbors. Thank you again!
Thomasina
Thomasina,
If you can't go for my suggested approach (installing rigid foam above the roof sheathing), the next-best solution is to install closed-cell spray foam between the top plates of your exterior walls and the underside of your ventilation baffles. Even if this space is tight -- for example, only 2 or 3 inches -- it's worth installing the closed-cell spray foam.
One or more two-component spray foam kits might be the way to go for this type of spray foam job.