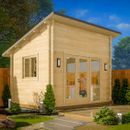Insulating Floor and Ceiling of Log Kit House
Hi there,
I’m building a garden office from a log structure kit (rendering attached) and I’d really appreciate some advice on the best method to insulate the floor and ceiling. I’m based in Toronto and the building is only 108sqft, so no inspector will be coming by. I currently have a PT base on helical piles, with the bottom of the base around 8″ above soil. I’m hoping to use the building throughout the year, cooling with a fan in the summer and maybe a radiant/oil filled radiator during cold months. Electrical will be the only thing I’m brining into the building.
The walls of the building are 70mm thick pine and I will leave those uninsulated. I would like to insulate both floor and ceiling but I am not sure to what R value what would be appropriate as the walls will inevitably have such a low value.
I intend to throw rockwool (6″) between joists in the base, with a house wrap on exterior and vapour barrier under T&G floor boards. There will be an air gap on top of the insulation due the structure’s 2″ flooring strips that will be laid across the base joists.
For the roof I was planning on a warm roof assembly of T&G ceiling boards, vapour barrier, rockwool again (4″), ply, roofing membrane then final roofing material. But it looks like for this kind of construction I’ll also want to add a rigid foam between sheathing at top of assembly (?). I can go with just the rigid foam instead of the rockwool but I was looking to raise the R value.
Is raising the R value a moot concern as the walls will reduce the efficiency of the walls and ceiling?
Do these assemblies seem ok for this kind of structure (that I will spend at most 8 hours in, 4 days a week)?
Here is the link the structure
https://sawmillstructures.com/product/the-versa/
Thanks in advance!
Jordan
GBA Detail Library
A collection of one thousand construction details organized by climate and house part










Replies
OK, 9x12 foot print, 70mm thick walls so interior of about 8.5x11.5. Let's assume R-3 for the walls, R-24 for the floor and R-16 for the ceiling. Let's assume interior walls are 8' high. I don't have access to Canadian data but the design temp for Buffalo/Niagara Falls is 7F.
So we get:
Ceiling= 8.5*11.5= 97.75 sf @ R16
Walls= 2@ 8.5x8= 136 SF + 2 @ 11.5x8= 188 SF = 324 SF @ R3.
Floor= 8.5x11.5=97.75 sf @ R24
With a design temp of 7F and an interior temp of 72F we get a delta of 65F. Heat loss is given by delta* square footage/ R-Value. So:
65* (97.75/16+ 324/3+97.75/24)=65*(6.1+108+4.1)=8,333 BTU/hr
That's about 2400 watts. Something that you can plug into a regular outlet is going to max out at about 1500 watts.
I notice on the manufacturer's website they offer an 8500 BTU heat pump as an option. At $2500 it would pay for itself in about 1000 hours of use.
Wow, thanks for breaking that down. I was looking at infrared panel heaters but I'm not sure if they would be the best choice in this application.
What is your opinion on the proposed assembly for both floor and ceiling?
Given your walls the ceiling and roof are fine. I'd make sure they're air-tight, I didn't account for air leakage and it could cost a lot of heat. I would also make sure they are closed in to keep rodents out.
Note that 90% of your heat loss is through the walls. So even if you got the floor and ceiling to zero you'd only save 10%.
Are we talking about 90% in this particular instance or generally in an uninsulated building?
This particular instance.
I advise you to use insulation with low thermal conductivity. Any building material has a coefficient of thermal conductivity. The lower its index, the better the heat-saving properties of the material, which significantly saves energy consumption.
The thickness of the insulation is correlated with the coefficient of thermal conductivity, and thermal resistance is derived. However, in addition to warming the garden room, you must consider ventilation and installing windows. Not everyone can cope with such detailed work, so I advise you to contact https://www.gardenrooms.scot.