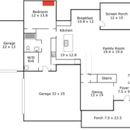Is this floor plan a candidate for ductless minisplits?
I’m in the process of moving into a new house. The floor plan of the first floor is here: https://i.imgur.com/ZD45AeN.jpg. I also attached a JPG to this post but am not sure if it will work.
My question is: Would ductless mini splits work for this floor plan? Only interested in wall-mounted units. Ceiling cassettes are not an option.
The most obvious place for them would be the two places where I’ve drawn the red boxes. Would that provide adequate air flow to the kitchen, dining room, first floor bathroom, and washer-dryer? There are ceiling fans in the bedroom and family room. I could add one to the dining room and possibly even the kitchen, though a ceiling fan might look weird in a kitchen.
This question is mostly concerned with whether wall-mounted units could work for this floor plan or if the space is not open enough to get sufficient air flow for the heating and cooling to be distributed. I’m less concerned with sizing at the moment and would try to figure that out once I determine whether this would even be a good idea.
But for what it’s worth, manual J gives about 20k each for cooling and heating. So I was thinking it would probably be an MSZ-FH15NA or FH18NA in the family room and an FH09NA in the bedroom. I suppose two FH09NA’s is a possibility, b/c in total they provide 24,000 btu of heat at 17 F. But I would need very good airflow to distribute some of the heat from the bedroom to the rest of the first floor, and I’m concerned the air flow wouldn’t be sufficient, so the family room, dining room, and kitchen wouldn’t be getting enough capacity (during cooling season, too, for that matter).
Any input greatly appreciated!
GBA Detail Library
A collection of one thousand construction details organized by climate and house part










Replies
Aun,
We need a lot more information.
1. We need to know your climate zone or geographical location.
2. We need to know the location and sizes of your windows.
3. We need you to indicate the cardinal directions on your plan.
4. We need to know the specifications of your thermal envelope: blower door results or airtightness target, R-values (and insulation materials), window specifications.
Here is the short version: ductless minisplits can work well in a house with a very good thermal envelope and low levels of air leakage, especially if the windows aren't oversized and attention has been paid to addressing solar heat gain through east-facing and west-facing windows.
Thanks for the response. I guess what I'm trying to learn is simpler than that. I'm really just hoping somebody can take a quick look at the floor plan, and based on the layout, size, and positioning of the walls, give me an idea of whether a mini split setup might work decently. For example, I'm no expert but even to my untrained eye, I question whether a mini split positioned on the right wall will adequately distribute heating and cooling to the kitchen and dining room. I question whether the bathroom and washer-dryer room would get sufficient distribution.
Basically I'm just asking if this floor plan is sufficiently open that this might work, or if a trained eye looks at, they immediately know it's a bad candidate and would be better off with a traditional ducted setup.
Or are you saying that even an off the cuff guestimate cannot be made without more info?
In any event, To try to answer your questions:
1) climate zone 4, central North Carolina
2) first floor is 1650 SQ ft. 20 SQ ft North facing windows, 42 SQ ft east, 114 west. About 45 SQ ft North facing doors and 48 SQ ft east facing doors. All doors are under porches. Most West facing windows are, too. Windows are double paned with blinds.
3) front porch is pointed directly east.
4) house was built in 2010 and is reasonably tight... Perhaps a little better than average for a 2010 house. R13 walls and r38 ceiling (but there is a finished second floor above the first floor anyways). Sealed crawl with r10 wall insulation. Window u factor 0.33, door 0.35.
Thanks!
Aun,
Off-the-cuff reactions -- not based on math:
1. If the kitchen and breakfast nook have west-facing windows, they are susceptible to overheating on summer afternoons. Exterior shading might help if this becomes a problem.
2. During the winter, the dining room may feel chilly, especially if the dining room has air leaks to the outdoors.
3. Whether or not the bathroom feels comfortable depends (a) on the thermal envelope characteristics, and (b) the homeowner's sensitivity to cold. Some type of infrared heater or electric-resistance floor heat in the bathroom may be helpful if homeowners are susceptible to cold.
Otherwise, the minisplits should work fine.
Thanks for the input!