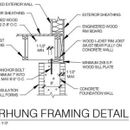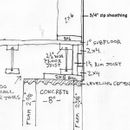Is this Right?
Hi. This is my first time seeking help on this site. My builder is in th emiddle of building our new home. Things look odd to me so I got an engineer to come out and look at things. The engineer gave me the first attached drawing and told the builder to build it in accordance with the his drawing. The builder instead built the wall as I’ve indicated my drawing. The builder says the engineer is over engineering things. I’m in Indiana for code purposes. I’m confident the engineer is right, but I wanted to hear from some other builders before I make a fuss.
GBA Detail Library
A collection of one thousand construction details organized by climate and house part











Replies
So, the second joist is closer to the wall than you would like?
This drawing does not show the joist spacing. They are likely 16 on center. 16- 10 5/8 = 6 3/8 is the max possible. It is unlikely the house length is divisible by 16 so at one end or the other will be a short.
Yes, it will be a pain if you need to work in the space. You are allowed to drill some holes if needed.
Walta
Thanks for replying. The problem isn't the second joist or even the joist that is attached to the rim board. The problem is that 2 5/8" of a 5 1/2" (2x6) exterior wall is cantilevered out over the foam and and the only support is a 2 1/2" parallel I-joist.
In both drawings the I-joist is completely over the concrete foundation wall. The difference I see is that in the engineer's version the 2x6 wall above is centered over the i-joist and in the contractor's version the 2x6 is offset toward the outside. The i-joist is 2-1/2" wide, the 2x6 wall is 5-1/2" wide, in the engineer's version there is 1-1/2" of overlap on each side. In the contractor's version the overlap is 2-3/4" on the exterior and 1/4" on the interior. An alternate way of thinking of it is that the center of the wall is offset 1-1/4" outward from the center of the i-joist.
In most residential construction the joists run perpendicular to the ridge of the roof. The weight of the roof is held by the walls under the eaves. The floor joists for the upper floor also rest on this wall. The entire weight of the house is held by the foundation wall under the eaves. The walls that run parallel to the joists -- the gable ends -- hold no weight. If that is the way your house is laid out I would agree with the contractor that the wall was over-engineered.
A couple of times you mention that the rim is a "flooring" i-joist. Had the engineer specced something different for the rim joist? I would think that the same i-joist used on the rest of the floor would be more than adequate as it's supported for its entire length.
One thing I didn't like about the engineer's version is the way it bumped out at the foundation, it looks like the reason the contractor shifted it over was to make it flush. That's going to be easier to waterproof and finish.
Let me add that the engineer specified blocking perpendicular to the rim joist, 32" OC. This would be highly unusual in a gable end wall. That makes me think that this wall does in fact hold significant weight.
Did the contractor put the blocking in?
Thanks for the reply. The roof is a shed roof and the wall is the low end of the roof. The contractor has not installed the blocking.
Low end of a shed roof, it's holding significant weight. I think then you want the engineer to take a look.
The blocking is not unusual for engineered projects. I-joists can't handle vertical loads on their own, so without the blocking the only thing transferring the load from the wall to the foundation is the long grain of the mud sill, which could shear off. I would add the blocking and everyone will be happy. The fact that they didn't install the blocking when it would have been easy, while setting joists, and will now likely have to cut up the subfloor to get to it, is their problem, not yours.
Your drawing is not dimensioned so it's hard to draw a conclusion about what I'm about to say, but...
I'd prefer to see the rim board/joist fully bearing on the portion of the sill that is over masonry. It makes the load path more continuous.
In either drawing, I don't love the I-joist butted to the rim board. If that's how layout fell, I would probably shift layout such that there's an actual joist bay there rather than some tiny void between the web of the I joist and the rim board.
Thanks for replying. My real concern is that 2 5/8" of a 5 1/2" (2x6) exterior wall is cantilevered out over the foam and and the only support directly over concrete is a 2 1/2" wide flooring I-joist that runs parallel to the exterior wall. The engineer says the maximum cantilever of the exterior 2x6 wall with a parallel joist is 1.5", and the cantilever is actually 2 5/8" and it is 3 7/8" in paces.
Most codes allow a wall to be cantilevered 1/3 the bottom plate width, so for 2x6 that is 1 3/4". If you look at the as built, it is essentially what the eingineer speced but with the wall moved out 1.5" which is less than the 1.75 above.
The only surefire way to know if it will work is to ask your engineer to inspect it.
Somewhat relatedly:
I spent a few hours last week cutting strips of fiberglass batt and stuffing them into a hole slightly smaller than my hand between the last joist and the sill plate. I had to use a piece of 1x3 to get them in. This gave me a lot of time to think.
So my question: is there a reason not to make the short space the second joist bay, and make the first one a full 16"? It would make the insulating easier. I'm sure the plumber and electrician would thank you too.
DC,
I don't see why not. As long as it didn't mess up the sub-floor layout.
The other option I just used on a small ADU was to work out the joist layout so the bays at each end were equal.
mcaudill,
Can you clarify the sequence of events? Did the builder do the work before the engineer made his recommendations, or after?
Thanks for the reply. It's been a mess. The builder did the initial construction. I tried to stop the construction before the subfloor and walls went up, but the builder went ahead. The engineer came out the next day, did an inspection and then made his recommendation. The builder then "cheated" the engineer's recommendation/drawing and had the parallel joist still about 1 1/2" out over foam. The builder then repaired the structure a second time pulling the joist back over the concrete, that's when the builder added the 2x4 furring between the rim board and the sheathing. This left 2 5/8" of the exterior 2x6 wall hanging out over the rim board and 2x4 furring which are both over foam.
mceaudill,
If the builder had done all the work, then had the engineer looked at it and recommended changes, I can see why the builder might try and make the case they were unnecessary. But when an engineer gives instructions before or while work is being done, they aren't optional, and there is no debate. You follow the their guidance.
I wouldn't say "there is no debate," as engineers often disregard aesthetic preferences and may need to be told that their solution is not acceptable, and they can come up with something else. In this case I agree with the builder that it would be best for the foam to not stick out past the wall above. While there are ways to address that issue, it's easier to have the above-grade wall extend over the foam.
I'm not sure where your 2 5/8" is coming from. Based on your sketch the wall is only cantilevered 1.5" which should be fine.
Remember the cantilever is measured over the edge of the rim joist, not the foundation. The wall is sitting on the floor assembly, where the foundation underneath is matters for the floor joist. Add in 1" subfloor and it is pretty solid.
About the only issue I can see compared to what the engineer speced is the lack of bracing. Won't be fun to add that in.
The 2-5/8" is the thickness of the foam. The I-joist is flush with the concrete, the 2x6 wall is flush with the foam, so the 2x6 wall is out the thickness of the foam from the concrete, 2-5/8".
The cantilevering is done in two steps. If you count the rim board as part of the rim joist it's cantilevered the thickness of the rim board, 1-1/4". Then the wall is cantilevered another 1-3/8" off the rim board.
Yes, but the egineer's drawing also had the rim board canti off the concrete, so that is identical. The only thing that changes the is the wall position and most codes allow for the walls to canti over the floor structure that extra bit.
Things would have been a lot simpler if the floor joists ran the other way.
"Things would have been a lot simpler if the floor joists ran the other way."
Exactly. I think that's what's screwing everyone up, usually an exterior wall running parallel to the joists isn't bearing. I assume in the rest of the house they run the normal way which is why this wall is the only one causing a problem.
If they ran the other way you could just cantilever them. Since the overlap is only 2-5/8", you wouldn't need much, you could replace the first joist with an LVL header and run little 16" stubs out.
Thanks for the reply. My understanding is that the maximum wall cantilever along a parallel joist is 1.5" (that's in the engineer's drawing) and the actual cantilever includes the rim board and the 2x4 furring because they are not supported (actually 1/8" of the rim board theoretical rests on the concrete).
The engineer is showing blocking. If this isn't a bearing wall, it may not matter, but it sounds like this is a bearing wall and the mud sill is at high risk of shearing off, as built.
Deleted
What did the drawing show in the set of plans the builder was working from when he built the floor?
If no detail was provided you should fully expect an additional bill to pay for 100% of the work you wanted redone.
Walta
You probably shouldn't give legal advice. Who has to pay for this sort of thing is highly dependent on the terms of the contract, applicable laws and regulations, and the facts of the particular case. In this case, the builder did the plans. I was told they had an engineer on staff. Turns out the "engineer" isn't licensed. I'm pretty sure I won't be paying a dime for the repairs.
Thanks everyone. You've all been very helpful.
I just got an email from the VP of the joist vendor (they did the floor joist plan). The manufacturer is sending out an inspector and their licensed engineer will prepare a repair plan that will include perpendicular joists. Thanks again everyone.