Live Edge Beam VT Cathedral Roof Insulation Redo
Hello,
Long time reader who recently purchased a 1971 Vermont home in Zone 6 (north of Brattleboro). The main section of the house is open concept Kitchen, Dining, and Living Room with a poorly installed metal roof on it. We recently had the other portion of the house re-roofed from a wooden cedar shake to asphalt shingle roof, and that portion of the house is a traditional vented attic build.
In the spring, we want to tackle the roof area with the metal section which is currently unvented with a ~R13 Polyiso 2″ Foam insulation above the T&G 2″x8″ Decking. I included a diagram of the current roof layers, and what we are proposing, and I am hoping for some feedback. I have done a lot of reading these forums, but my main concerns are the layers of felt paper currently on the roof, and if I need any vapor barrier on the inside?
I would be adding another 2″ of Polyiso Foam between the current ribbing that is on top of the 2″ foam currently installed (ideally taped seams), then using 2″x4″ 16″ OC on the flat side to make 1.5″ baffle vents from ridge to eve, with 1/2″ or 5/8″ sheeting over it, then asphalt shingles. This would get ~R25 above the 2″x8″ T&G decking and would be my bare minimum, and should prevent ice damming since it is vented? Ideally I would like to put R23 Roxul Rock Wool bats on the inside below the 2″x8″ T&G “decking” and finish it with a decorative tongue and groove. We love the live edge beams they used ~36″ OC through the main room, however because they are logs, the roof has a decent wave to it on the inside, and I would be able to level that out more with the T&G added below the supports. With those insulation numbers, it is close to the 50% ratio and around R49 total.
Is there an issue with just doing the polyiso foam above to ~R25 if we don’t or can’t do the Roxul/T&G due to moisture issues below the “decking”? I know it would not be to the R49 current code, but significantly better than the unvented R13 that is currently on the house. Also are there any issues with the multiple layers of felt paper currently on the roof if I am adding insulation and venting above?
I might need to have someone also come in and assess if those beams can hold the additional weight of all of this? Being that they look like they were milled on site when the house was built, there is not an easy way to calculate their strength to my knowledge. Covering them with T&G on the underside would also allow me to add some kind of additional hurricane strapping if needed since they are just lag bolted together currently.
Any insights would be appreciated, and thanks for reading.
-Evan
GBA Detail Library
A collection of one thousand construction details organized by climate and house part


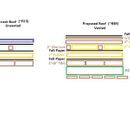
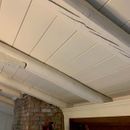
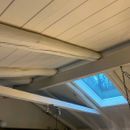
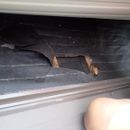
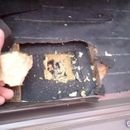







Replies
Evan,
You plan sounds fine. You don't need additional vapour-retarders, but you do need to decide on where your primary air-barrier will be, and to make sure it is continuous. I would suggest either a variable-perm membrane under the new T+G, or house-wrap under your new vent channel.
If you can't get to R-49, the R-25 version will still perform well. The layers of building paper are fine to leave.
Hi Malcolm,
Thank you for your feedback. I will plan to do house wrap over the top foam/below the vent channel in case we decide not to do the additional insulation and T&G inside.
-Evan