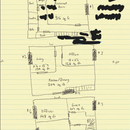Looking for Advice: Heat pump number of heads and location
I didn’t know too much about heat pumps when I was first looking into this so I assumed you should have one in each room that you wanted to control. After further research it seems that this is generally a bad idea and that most rooms in a home are too small to load a head by themselves and that you can end up with being a lot oversized and also it will be insanely expensive.
Due to this conception I got a number of quotes for a 7-head setup, as seen in the beautiful floorplan I have attached. This is like $40,000+ and includes 2 outdoor units of various suggested sizes (from a 2 and 2.5 ton to two 4 tons, which seems insane).
I’m trying to figure out a way to cut this down a bit. I was hoping to do something like an air handler in the attic that uses ducts to hit the 3 rooms upstairs but it’s an unconditioned attic and that also seems like a bad idea. Will 1 head on each floor (of correct size) manage to cool and heat the entire floor if doors are kept open? Maybe 2? Kind of want to be able to close the main bedroom and guest bedroom doors though.
There’s no ducts in the house of course and heating is all electric baseboard. The only AC is a wall unit where the #4 position is and it’s not particularly effective.
I had an energy assessment done and am just waiting for the results which should give me a design heating load so this is probably more about positioning and how well the air will exchange between doorways.
This is in Ottawa, Ontario
GBA Detail Library
A collection of one thousand construction details organized by climate and house part










Replies
Retrofits will involve compromises, no doubt. I think the best option is to add ductwork. The air distribution of ductless heads will be similar to the window unit, so if it's not distributing well, a ductless will do no better. Plus, you get to shut bedroom doors at night. If there's a tiny room or two that really don't lend themselves to ductwork, I'd keep the electric baseboard in those rooms. It'll be less efficient, but it'll come close to an oversized ductless head.
Yeah, my concern is to dealing with ductwork on the first floor. 2nd floor is easy due to attic, but having an air handler in the basement (for example) and getting to the first floor areas could be tricky due to the low basement height (a little over 6 ft) and finding places to run ducts.
KVanier Not to hijack your thread, but I recently just purchased a new home in the Ottawa area (Chelsea). I'm spec'ing out mechanicals now (ERV and the heat pump/minisplits) and was curious
1. What company did you use for your energy assessment and how has your experience been with them?
2. Do they provide a Manual J as part their assessment?
3. What company did you get a quote on equipment from and what manufacturer do they sell?
No worries if you don't feel comfortable posting this on a forum. Just trying to get a better sense of the better dealers in the area.
Cheers
Used Envirocentre as I had used them before on a previous home and their rep seemed competent.
Canada doesn't do Manual J but there is an equivalent idea called F-280. I don't know if this is specifically what they use but you will definitely get a design heating load and cooling load from any of these assessment companies. They usually have a sample report you can look at.
I got quotes from Rick Menard, Reliable, and Advanced HVAC who all focus on Mitsubishi for heat pumps.