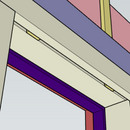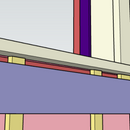Maintaining Ventilation & Drainage Plane @ Window Bucks
I’m preparing to install windows in our home. The walls are 2×6 with ZIP sheathing. The windows will be inset in advantech (or maybe 5/8 zip) window bucks that will extend 4″ out to accommodate two layers of Rockwool comfortboard.
My question is in detailing the strapping and trim/siding at the top and bottom of each window so that I don’t interrupt the drainage plane or the wall venting. Builders I have worked with seemed to gloss over this complication…
I’m sure this discussion has already been had on this forum, but I couldn’t find it. I have drawn in SketchUp a model of what seems like a good solution, and would like any feedback. I hope that the snapshots from the model convey the point.
At the bottom, I have drawn the trim being held back from the sill by 3/4″ to allow the vent channel to exit. At the top I have drawn the extension jamb held back 3/4″ to allow an entry point for air and an exit for the drainage plane, which would drip onto the sill below. These openings would have insect screening installed.
GBA Detail Library
A collection of one thousand construction details organized by climate and house part











Replies
goodomens,
Rain-screens used to be detailed with vent openings below windows, but as time went on the feeling was that the risk of water intrusion from outside into the cavity outweighed the benefits, and now they are more commonly designed so that air can circulate horizontally around the window instead. You do that by keeping the furring down from the sill, or provide a gap in the furring several inches below, to provide a path. The situation is similar to that at the top of a wall, and cavities that aren't vented there do just fine.
It's not a good idea to deliberately try and drain water anywhere on the window head except the exterior. All water should be channeled to the outside, using flashing - preferably metal with end-dams - which extends back to the sheathing and is lapped by the WRB. Keeping the trim up 3/16" or so allows a drainage gap and additional air can be brought from both sides of the window by again keeping the furring up a bit.
You may find the details Hammer and Hand uses useful: https://hammerandhand.com/best-practices/manual/4-rain-screens/4-2-top-window/
goodomens,
Looking at your window head detail again, I've changed my mind. It could well work as you have shown it. Rain-screen gaps should 0nly see water drain from them very infrequently - really only when something has gone wrong. Locating the vent opening where you show it might be a good solution - although it's one I've never seen.
Thanks for your insights, Malcolm. I'll check out the Hammer and Hand link soon.
So abandon the gap below the sill and reroute and vapor venting around the window, but the head detail could be flashed all the way to the outside or flashed just over the buck and draining onto the sill below (though uncommon).
Thanks. I'll keep chewing on it.