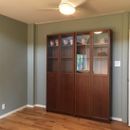Minisplit temperature difference between floor and ceiling
We live outside Philadelphia and have had a very cold winter. We had a mini split uint installed in a newly expanded room and blocked the two forced air ducts from the old portion of the room. The floor temperature is vastly different than that coming out of the unit.
A few details. Home was built in 1954. Half of the room (old section) is over an inaccessible crawl space. I has a flat ceiling and a ceiling fan. It has one outside wall.
The new half of the room is over an insulated slab, well insulated 2×6 walls and a cathedral ceiling with a ceiling fan on a 24″ down rod. All walls are exposed. Total room size is 270 sq.ft. including a 3×12 foot closet.
This is a guest room but we have a desk and TV so it is used a few days a week.
The Carrier mini split is located in the new section close to the old section. More recently we have been running the unit 24 hours a day. We also have the fans running on low speed. The temperature difference at coffee table height is about 8 degrees lower than the unit. On the floor is is about 12 degrees or colder on extreme days.
The bottom floor is the floor is cold. Should we increase the fan motion or are there other suggestions for this situation.
Thanks for any advice.
GBA Detail Library
A collection of one thousand construction details organized by climate and house part










Replies
View of Mini Split
The fan only induces wind chill, requiring temperatures to be higher for the same comfort levels. If you're cold, turn it off.
If the floor is cold it's probably due to lack of foundation insulation on the crawlspace walls, &/or air leakage on the first floor &/or air leakage out of the top levels of the house somewhere. As lighter warm air escapes out the top, it pulls cold air into leaks further down. Air sealing and insulating the foundation can make huge difference, as can stopping the air leaks out the top floor ceiling, or leaky fireplace flues, plumbing chases that extend from the basement or crawlspace to attic, etc.
It's pretty normal for the temperatures detected at the head to be considerably different than at floor or coffee-table during the heating season when it's mounted high on the wall like that. Directing the vanes to blow more downward or setting the blower speed higher helps with the stratification issues, but there will still be an offset. Just turn it up until you're comfortable, and don't think about the number on the remote control relative to the number on the thermometer on the coffee table. If it bothers you, there may be a compatible wall thermostat for that unit. (If not Carrier, Gree, the likely manufacturer of that unit may have something.)
In my experience stratification is a significant comfort issue. I've found that here in HZ5 in houses with heat coming from ceiling registers, the air around my head feels stuffy and hot while overall I feel cold. I'm worried because the house I'm planning will be heated with a wall mounted mini-split. Is the issue moot if the house is insulated and sealed to high performance standards? Also, since my design has vaulted ceilings I'm counting on fans to reduce stratification. In my experience, if the fans are set to "winter mode", i.e. blowing upward, I do not feel any drafts.
Douglas Higden
0check out the bottom of that door, sweeps fail quickly and an air leak under the door will cause the whole floor to be cold
ASHRAE standards confirm that that much stratification is a comfort problem.
You can check if infiltration is an issue by pressurizing the room via the interior doorway (ie, a makeshift blower door).
Floor insulation can be checked by comparing IR temps at different places (with the fan off).
Or check for both issues with a thermal camera.
I don't know - perhaps stratification needs to be kept in mind as a drawback to mini-splits for heating.
> fans are ... blowing upward, I do not feel any drafts.
I agree, but I don't think they will do a good job of de-stratification that way - airflow needs to reach the floor. On the other hand, it should be possible to build something to pull air from the floor level and exhaust it horizontally at the ceiling - creating no detectable draft for occupants. Bob might put it in the closet.
Bob,
My instincts tell me that this isn't a minisplit problem. This is an air sealing problem.
There is a good chance that this room has holes near the ceiling allowing interior air to escape, and holes near the floor allowing cold air to enter.
If the room had a good air barrier and adequate insulation, you wouldn't be getting the stratification you are reporting.
What Martin said- fix the air leakage and the stratification will be less. If there's truly an 8-12F difference in temp between the floor and ~8' level where the wall coil's air intake it almost has to be an uninsulated crawlspace that also leaks copious amounts of air. (Measure the temperatures with air thermometers, not the thermistor inside the mini-split, and not an infra-red thermometer.)
The room in the picture looks like it's no more than 11-12' from the floor to the highest point in the gable, not some 20-25' "great room" tower, that might need mechanical de-stratification.