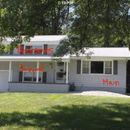Mitsubishi mini split install
Hello I am looking to replace my partial central air conditioner and electric baseboards with a Mitsubishi mini split system with hyper heat utilizing FH heads.
home is a split level connected with central stair case. built in 1970. Located in central New Jersey. Climate zone appears to be between 4a-5a. Energy audit revealed that the home is not very well insulated. During the mini split installation they will be upgrading the attic from R19 to approximately R40. Walls appear to be insulated to R19. Trying to locate as many leaks and openings between doors windows etc. to minimize air loss.
Half basement insulated ceiling, approx 550 sqft
Ground level (garage, TV room and office). Approximately 350sqft L shaped living space. Garage is approximately 250 sqft has two exterior and interior walls.
Main level main floor is a open square kitchen, dinning room, and living room. Approximately 550sqft 26×22 No interior walls just a big space with attic above (will be updated to R40 updated through energy efficiency improvement program). 3 exterior walls aproximately R19. 2 windows and 1 sliding door.
ground level will get 1 MSZ-FH09. Contractor says slab on grade requires additional heat. I’m ok with that.
my concern is Main level I need to choose between a 12k or 15k MSZ-FH unit. Originally the contractor had advised 812 K I was concerned that it may not be sufficient and you upgraded it to a 15 K, cost difference is only about 50 bucks so money is not the issue. My concern is that it would put out too much colder and not be able to ramp down as low as the 12 K unit would. I can’t seem to figure out after two days of reading online what is the proper configuration with regards to efficiency I understand the exterior unit can operate as low as 6K and ramp up to 42k which seems like more than enough for cooling. What I don’t like with the 15 K head scenario is it can only go as low as 6450 BTU. Since I can’t seem to correctly understand the efficiency on this unit my concern is that it won’t be able to operate at a low enough level to prevent it from having to turn off completely. I think the 12 K head makes more sense since it can range from 2500-13600 for cooling.
Regarding heating on this level. Right now my electric baseboard heaters in this room put out a total of approximately 20,000 BTUs also overkill but that’s what I inherited when I bought the home.
Since the 12k unit ranges 3700-21000 for heating it seems well suited to warm the space especially when the ground level has an additional 12k unit and the split level design means that warm air will rise.
Upstairs is 3 bedrooms with jack and Jill bathroom to the master bedroom. Total square footage on level is approximately 650. Each room will get 1 6k (MSZ-FH06) unit. Probably overkill but they don’t come smaller. Don’t like the idea of putting one unit in the hall way as all the cold air will drop down the stairway.
Outdoor unit will be a MXZ-5c42NAHZ ranging from 6k-42000 cooling and 7200-48000 for heating.
so the question is am I good to get a 12k unit in main level (kitchen, living room, and dining room) or should I play it safe with the 15k. Cost is only a difference of 50 dollars. So the real question is efficiency. And not over or under utilizing the head in that room, which is also the busiest part of the house. Bedrooms are only used at night. Ground level is used by the kids to play and watch TV.
Sorry if this was all discombobulated it’s a complicated topic and my first time trying to write about it.
GBA Detail Library
A collection of one thousand construction details organized by climate and house part










Replies
From an AC point of view you do not want to oversize the equipment. It would be best to get a manual J calculation done by a third party not someone bidding your job.
You should be able to get the electric usage history of the home from the supplier.
The lowest cost option maybe to size a heatpump for cooling knowing it will not heat the house on the coldest days and keep a few of the electric baseboards to fill the gap on the coldest days.
Look for someone to air seal the house with a blower door testing before and after the work so they can show a measurable improvement.
Walta
Understood thank you.