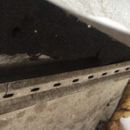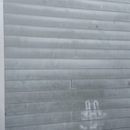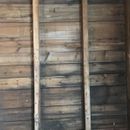Old house exterior wall insulation questions
Hello,
My house is about 100 years old, a commercial building rezoned to residential with an addition, in climate zone 6 (close to 7).
I’m looking at insulating a section of exterior wall from the interior. The exterior seems to be covered with aluminum siding and tar? paper (see photo). The inside had been covered with drywall on top of 1×8 or so interior sheathing. A photo below shows the exterior 1X sheathing in variable widths from the interior. Everything looks very dry. The framing is balloon framing, but it only goes up 13 – 14 feet under the windows and stops. There is no fireblocking. The room is not currently included in the HVAC layout of the house, so it is heated unintentionally, but not very much.
I discovered not only were the cavities empty in the room on the first floor where I exposed the cavity, but also empty all the way up to the 2nd floor. You can see this illustrated on the external siding photo. This is finished space I do not want to address from the interior.
I am hoping to do a reside in the next few years with exterior foam and modern techniques moisture control techniques, but I am concerned about what I would be able to get away regarding adding width and depth to my house with foam sheathing due to my house being grandfathered in and technically on too small of a lot for residential.
Immediately, I need to figure out what to do with these cavities. My plan to insulate these cavities is as follows:
1. Shove batts up as high as I could into upper section of balloon framing for 2nd floor finished space (maybe paint area with vapor barrier paint) (unsure if I should even do this, but the room is very chilly with all the windows)
2. Install proper fireblocking ripping off 2×6 to match true 2×4 construction.
3. Use silicone caulk to air seal exterior sheating from inside, making airtight cavity. (in pictured sheathing from interior section)
4. stuff fiberglass bats in and use kraft paper facing as vapor barrier.
5. Finish with drywall.
After this plan, i came across this article: https://www.greenbuildingadvisor.com/article/insulating-walls-in-an-old-house-with-no-sheathing
It asks, “So how do you insulate stud bays from the inside if the building has no wall sheathing or water-resistive barrier (WRB)?”
Well, I do have sheathing, but not really a WRB (or does my black paper count as one?) Then I wondered if I should follow those directions instead of my plan to allow bulk water a place to go (but regardless, i could only follow these instructions below the fireblock, because I am not exposing the second level from inside. A similar technique is detailed very well is this youtube clip https://www.youtube.com/watch?v=jhoQ_f9ZnzQ
Any comments appreciated and I also have the following questions.
1. I have read aluminum siding has a fair amount of venting. Would air sealing from inside be a bad idea because it would prevent drying out if bulk water were to enter the cavity?
2. The climate of the room is not ideal. It can be chilly because there is only a tiny vent leaking hot air into it, and it’s on top of an uninsulated crawlspace that is about a foot off of dirt ground (another issue for another day). How could this affect my plans, in relation to the dew point and moisture entering my walls. (I should note that no moisture producing activities will take place in this room, it is mainly for storage)
3. I feel like removing all that interior shiplap and finding these very long studs compromised my structure. Is the external sheathing enough to keep the building strong?
4. Does it seem like I am better off waiting until I can address the exterior with a proper WRB? It just seems too cold to rip all the batts out that I installed!
Sorry if it seems like my thoughts are scattered – they are!!! Thank you!
GBA Detail Library
A collection of one thousand construction details organized by climate and house part












Replies
Air sealing from the interior is the right thing to do, even without insulating. Aluminum siding is very air leaky, and the very definition of "vented cladding" in the IRC codes. Don't worry about the ability of the sheathing to dry toward the exterior- stay focused on keeping from loading up with moisture from the interior.
Tar paper counts as a WRB. It's tried and true, does it's job well. It's not a very good air barrier though.
Insulation won't "pay off" even it's purchase price in just a few years if it's going to be replaced later. Unless you can make it very air tight and fit the batts snugly (hard to do with antique full dimension 2x framing, often on odd stud spacings) the vapor retardency of kraft facers is moot. Batts are not designed for 4" depths- it's 3.5" or 5.5". If you install batts do it right, and keep them. But blown fiber is going to fit better, once you've air sealed.
An inch of closed cell foam would be enough to air seal the ship-lap and is close to a Class-II vapor retarder, at which point you can use cheaper-greener open cell foam, blown cellulose or trimmed compressed batts to finish it out. The first inch of closed cell provides the most benefit, and even over the long term it's hard to make a financial or environmental rationale for 4" of closed cell foam between studs.
Using an inch of closed cell foam would deliver R6-R7, and leave 3" for compressed batts. An R13 compressed to 3.0" instead of it's nominal 3.5" runs about R11.5, so you'd have at worst R6/ (R6 + R11.5) = 34% of the total R exterior to the fiber insulation, which is adequate for dew point control even in zone 7, using only standard interior latex on wallboard for the interior side vapor retarder. Even if it leaks air from the interior side in winter the ship-lap is protected, but copious leakage from the interior could make the insulation wet.
There are several Michaelangelos of the spray foam world capable of hitting the exterior side ship lap from a full story below shooting up the interior of a cavity. If you find such an artist you need not strip the entire interior, and you can fill the rest with blown cellulose, which is DIY-able. Talk to some closed cell foam installers, but don't let them talk you into 2lb pours or a full cavity fill- you're looking for a "flash and fill" solution. Most will understand what you mean.
Ship lap sheathing is usually pretty structural even without diagonal bracing, and will be stiffened up by an inch of closed cell foam.
Joseph,
I was reworking a ballon framed house last year (same floor joist open to wall cavity, interior partion walls open to the roof without top plate, all the good stuff).
Most of the celings were removed, the exterior plaster walls stayed.
With the ceiling out it was easy to add vertical blocking at each floor as well as at the end of each joist bay, these were sprayfoamed in to seal. I had old studs kicking around for the blocking making the job pretty easy.
That along with some TLC around windows and doors took the house down from 19 ACH to 5ACH (the interior was finished but walls were left uninsulated). The house was still too drafty for comfort so next step was to cut opening in the exterior walls and blow in cellulose in each stud bay. That did the trick. Didn't do a leakage test after the cellulose, but the house went from not being able to sit near the windows/exterior walls to perfectly comfortable.
I think cellulose and your exterior siding should work well (provided no water leaks around windows), but I would confirm with a local insulation specialist.