Options for above grade garage with apartment above
This actually crosses a couple of categories – Efficiency, Green Building Techniques and Mechanical.
Sorry for the lengthy post.. this scenario has a few moving parts to be tuned…
We built our engineered pre-fabricated garage-mahal a few years ago with the intention of insulating, heating and finishing the studio “some day”. We have an immediate need to get the garage insulated and heated now – partly to protect a newly repaired slab. However, we want to optimize the work and cost on any construction/hvac – and hopefully avoid rework or a big mistake.. Oh and minimizing ongoing operation costs is up there too.
The Garage:
New Englander story and a half barn in Central VT
30 x 40 standalone with one long wall partially built into hillside (5′ foundation); the rest is above grade. Insulated slab on 4′ frost wall w 2″ exterior foam.
2×6 construction with advantech exterior sheathing, tyvek, and vertical shiplap siding, 10′ ceilings in garage; 3 9’x9′ insulated garage doors and 1 man door,
4′ stair well with one turn to 2nd floor.
3′ knee wall on second floor with trusses set on top giving a 9′ ceiling at the center flat area under peak. 13′ gabled dormer with 9′ ceiling space, 10/12 pitch, architectural shingles.
Garage is multi-use – storage, working on vehicles, servicing tractor and mower, carpentry/woodworking, some finishing. Mostly weekend warriors and sometimes during the week.
2nd floor can be a 1000 sq ft apartment/studio. When we built the garage, we pulled water lines and septic line to be able to put in a bath/kitchenette upstairs and slop sink in the garage. Has separate panel pulled off the 200 amp house service (might be 50 amps)
During the winter, we need to keep the garage above freezing with the ability to warm it up to work.
And we’d like studio to be able to accommodate airbnb or short-term rentals.
Initially the plan was to insulate with spray foam (did the house with Icynene), but now open to more options. I have a buddy that does dense pack and he’d give me a break. And we hadn’t thought through the best way to heat the 2 spaces.
Been pouring over the forum researching options, but the studio complicates things.
Questions:
What’s the best approach for getting the garage up and running? R20 batts in walls and ceiling covered with vapor barrier and wall finish? Then later dense pack the 2nd floor slopes and loose cellulose in attic? Foam the whole envelope – walls, slopes, under side of roof, plus batts in the garage ceiling?
Do we try to heat the 2 floors off one system? We’ve been looking at everything from heating the garage with a pellet stove, rinnai, or mini-split. But would then need to choose heating and hot water system (on demand?) the for apartment and will also need a backup source if using electric heat due to power losses in winter.
Will most likely need an HRV in the living space.
Foam guys are giving a quote next week. Vermont Energy Code is being updated this year to R20 to R32 in Walls; R60 in sloped roof.
GBA Detail Library
A collection of one thousand construction details organized by climate and house part


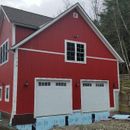
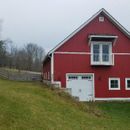
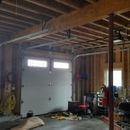
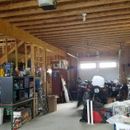
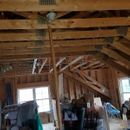







Replies
Hi A Walker.
I'm sure you'll get some thoughts from GBA member with experience with similar projects. However, other than working from the exterior, I assume, you have lots of possible approaches to consider. I'd recommend that you consult with a local building professional who can model different insulation scenarios paired with different heating options. If you want to avoid "rework or a big mistake," look at your garage as a complete, not a staged project. If you want to avoid hefty "ongoing operation costs," spend your time and money on insulating and air sealing first, which should allow you to use smaller and more efficient heating equipment.
I think you need to be really careful to consider how the two spaces will be air sealed from each other. Breathing gasoline fumes from power equipment isn't healthy, and your air b&b guests aren't likely to enjoy it either. That also argues for two separate systems, perhaps two mini-splits?
I just did one of these. Lmk, and ill give u my number. I can help with any questions, pictures you need to help with details.
That would be great. I would really appreciate your perspective and experience. I have a spray foam company coming out tomorrow to give an estimate. It's with the same company that originally foamed our house 9 years ago. Having a tough time getting other companies to respond right now - everyone is super busy...