Options for air sealing T&G ceiling with no air barrier installed
Hello all,
I apologize if this question appears a repetitive one, as I have read through a good bit of the Q&As here, but still cannot determine my best course of action.
My situation is this: The previous owner of my home expanded a hunting cabin in a fairly good size home (2,666 sf.) up and out. He use pre-engineered scissor trusses at 2′ centers for the roof/ceiling framing. The entire second story is cathedral ceiling with 1″ x 8″ T&G pine, no drywall or any other type of air barrier, just the T&G nailed to the bottom of the bottom truss chords. There is a R30 F/G paper backed batt insulation installed on top of the T&G, whether it was fastened correctly to the bottom of the cords, or laid in on top, I do not know.
I live in NE PA, zone 5 I believe, although last winter felt like Zone 6.
While I was able to poke my head up through a small access area in a small closet, I was not able to actually get up in the space above. The batt over the access area was not fastened in any way, as I was able to push it up to peek my head up and also take a few photos. While there may be about 3- to 3-1/2 foot of space near the top of the trusses, that diminishes steadily as you get down to the soffit area. I can confirm no moisture issues or mold growth, which is the only plus I have found so far. The soffit and ridge venting is working well, and baffles were installed down at the soffit end of the trusses.
There is no other access to this space. There are also 2′ x 4′ skylights with standard shafts to the ceiling that are covered in vertical T&G also. As far as insulation on those, I can’t get a good look at this time, but given the rest of the building practices in this place, I doubt anything worthwhile was done insulation & air sealing wise on the skylights.
Obviously a ton of air & heat is cruising up through the gaps in the T&G and venting out to the wild blue yonder, along with some stack effect I am sure.
I was a roofer for years, and have done all work on the house myself, mostly by myself.
I feel I am very capable of doing the work, but need opinions on the easiest, most economical way to remedy this problem. My main concern at the moment is air sealing the ceiling area. I know I need more insulation, and will most likely have to make some access and blow cellulose in on top of the batts. at some point, but my main goal right now is air barrier to stop the flow.
My thoughts thus far:
1st off, the 3 skylights…I want to get rid of, cover the bottom of the shafts, and remove the actual skylights whenever I get to reroofing. The only other penetration in the ceiling is a ceiling fan box, which I will seal as best as I can with caulk or other materials if you know of a better seal?
While I like the look of the skylights, they don’t bring that much light and are a big heat loss which far outweighs the aesthetics.
1. Easiest
Install 1/2″ Ultra light or similar drywall to the existing T&G(bottom side), mud & tape all seams and perimeters & install new T&G under the new drywall. I could rent or purchase a drywall lift and do 75% of the drywall with not much hassle. The area over the lower living room is open all the way up, 16′ x 16′ area, 22′ from living room floor to peak of cathedral ceiling. This will be a pain, but if needed, I will buy, rent, borrow scaffolding to get up there, maybe I can get the drywall lift set on a platform to aide in setting the drywall in place, then screw it up. Still not easy getting the drywall up to the lift at that height. I may be able to bribe a friend into helping me instead for this area. My other option is to hire a drywall contractor to do this area, or the entire ceiling.
I know the lift and scaffolding add extra cost, But there are other areas around the house I could use them i the future. Getting all the drywall in the house and upstairs will be grueling, but can be done. Wondering if I go this route, do I need to paint the drywall with a vapor retardant primer?
My other concern is how to fasten the new T&G through the drywall, old T&G and into the truss. This would take a heck of a long fastener, and not sure they make a 15 or 16 gauge pneumatic fastener long enough, including the angle of the fastener through everything?(Blind nailed through the tongue).
2. Not as easy, but still done from underside.
Remove the existing T&G, who knows if insulation, mouse scat, and lord knows what else starts falling down into the house as the T&G is being removed. Had a mouse nest just above the access boards and was not fun taking a mouse scat shower. Probable to crack & break much of the T&G trying to remove it. Haven’t found any mouse problems since sealling some other areas around the house left open by the PO.
Install 1/2″ light weight drywall, mud & tape seams & perimeter, attempt to reinstall the T&G under the drywall. Note, The T&G is stained dark with a subpar stain & seal all in one product. I am partial to natural wood sealed with clear. Due to cost savings, I would entertain the fact of removing & reusing the existing T&G, but am still considering scrapping that, and installing new natural finish T&G.
The one issue I will have with removing the existing T&G, is the ceiling was put up, prior to dividing walls on the one side of the upper level. The T&G is now sandwiched between the divider walls & the truss bottom cords. Would have to find a good way to cut the T&G as flush to the walls as I can.
3. Hire a foam contractor to spray closed cell on top of the ceiling from the attic side. Or possibly do it myself, although I would rather not tackle that one myself. I would most likely have to remove some roofing &/or siding & sheathing to allow for access to the attic area, and would still be very tough to get around in there. Getting down near the eaves would be especially tight, concerns of quality of install and amount of coverage another huge issue. Expense a huge issue, and although I read some good things about foam, just not sure this is the right circumstance for it.
Not looking to redo the roof, so can’t combine the two.
I am leaning towards option 1, but I have weight load concerns on the trusses. Although I have read standard load rating is 10 psf. I think even with added blown in cellulose in the future I should be okay? And how do I fasten the last layer of T&G securely without face nailing to keep it looking good yet secure?
I apologize for the long winded post, I have been stressing this pretty heavily since I discovered the issue, and although not as panicked as when I first found it, still weighs on my mind heavily.
I want to address this issue, not rush, but research and come up with a best plan of attack.
I have been heating with wood which costs about $350.00 a year, but still would like to keep the heat, in the house, and struggle less doing so, especially on very cold nights in the dead of winter.
I would greatly appreciate some opinions & advice from those that know more about this than myself. Feeling a bit overwhelmed. Note that I did not choose the colors of the walls, I plan on covering them in T&G or log siding when time & cash flow become available. I will also be removing the T&G on the gable ends and installing sheetrock there also, and address any insulation issues I find. Some photos attached.
Thanks,
Rob
GBA Detail Library
A collection of one thousand construction details organized by climate and house part


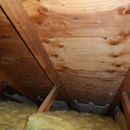
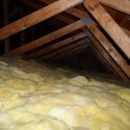
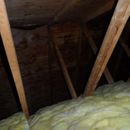
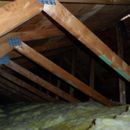
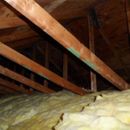
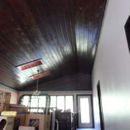
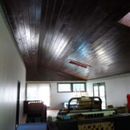
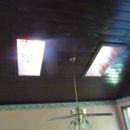
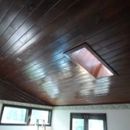
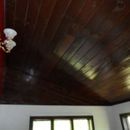
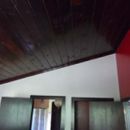
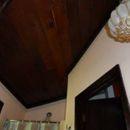
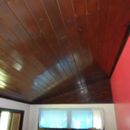
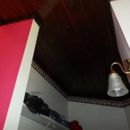
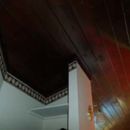







Replies
Rob,
Go with Option 1. You sound stressed, so hire a drywall contractor to do the work. They do it all the time, and they won't be stressed.
There's another option. If this were my house, I would first install a 2-inch layer of foil-faced polyisocyanurate foam on the underside of the T&G boards (with taped seams, of course), followed by 1x4 strapping, 16 inches on center. Then it's time for new drywall or new T&G boards -- your choice.
Martin,
I am in a similar situation as Rob. Does the foil-faced polyisocyanurate act as the necessary fireblock (typically provided by 5/8" thick "firecore" drywall) between the living space and the attic trusses? I just want to make sure I have my bases covered. Thanks!
Pete,
Talk to your local building inspector to make sure you meet local code requirements. If you don't intend to install gypsum wallboard as your finish ceiling material, you may need to specify Thermax.
Thank you Martin. My thought was to go with your other option that you described to Rob, and finish the ceiling with new T&G boards. Thanks again.
Martin,
I do appreciate you responding. I was hoping you would, as I have read many of your postings, and truly respect your knowledge.
I like your idea even better.
Would 2" iso be better than 2" XPS?
Should I go with two 1" layers with staggered seams vs. 1 layer of 2"?
What about 3/8" drywall with seams & perimeter mud & taped? Not worried about sagging as the T&G fastened underneath will counter that.
I do like the foam board approach, just weighting costs.
A few questions:
Should I be concerned about shrinking with the polyiso?
How would I seal the perimeter of the iso to the walls? Caulk, foam, tape?
Will tape hold up in the long run? Any recommendations on caulk, or tape?
If i foam the perimeter, I will most likely have to trim it back flush to get a flat area for the ceiling to fit good.
Can the strapping be secured without crushing the iso? Any suggestion on type of screw to use? I assume I will have to use some kind of plate also, something like small seam plate or larger field plates used for EPDM insulation securement? I am a roofer from back when also.
Not sure I can do 16" on center for the strapping, as I only have the 24" OC trusses, and I will be installing new tongue and groove under the iso, so horizontal runs of strapping will not do me any good. Not really looking to run 2 runs of crossed strapping. Would 1" x 3" latch be acceptable?
Is the 3/4" air space between the iso and the new T&G acceptable?
Lastly, much of what I have read pretty much advises against a vapor barrier at ceiling in my climate.
Will the foil and sealing on the iso create any issues?
Do you think the weight of both layers of T&G, the iso and any blown in cellulose insulation I add in the future on top of the F/G batts will be an issue of load on the trusses? I think I should be more than fine, but again, I am not a person that is knowledgeable about trusses.
Thank you Martin, I do appreciate your advice.
Rob
Rob,
Q. "Would 2-inch polyiso be better than 2-inch XPS?"
A. Yes, because it has a higher R-value per inch, and is more environmentally friendly.
Q. "Should I go with two 1-inch layers with staggered seams vs. 1 layer of 2 in.?"
A. If you want -- sure. It's more work, though.
Q. "What about 3/8 inch drywall with seams & perimeter mud & taped?"
A. That's possible, but 3/8-inch drywall doesn't cost any less than 1/2-inch -- it sometimes costs more -- and it is floppy and hard to install overhead.
Q. "Should I be concerned about shrinking with the polyiso?"
A. There is only so much time in the day to devote to worrying. I wouldn't put this worry on the top of my list, especially if the polyiso is on the interior side of your ceiling assembly.
Q. "How would I seal the perimeter of the iso to the walls? Caulk, foam, tape?"
A. Yes.
Q. "Will tape hold up in the long run? Any recommendations on tape?"
A. Foil-faced polyiso is the easiest type of rigid foam to tape. Housewrap tape works fine, but if you want to invest in the best possible tape, buy a high-end European tape from Small Planet Workshop of 475 Building Supply.
Q. "Can the strapping be secured without crushing the iso?"
A. Yes.
Q. "Any suggestion on type of screw to use?"
A. Drywall screws are fine. But if all of this is new to you, I'm beginning to think you should just hire a contractor.
Thank you for your advice Martin. I have a plan, and will follow through.
I did find some polyiso board at a surplus supply house in the area that will save me 1/3 the cost Vs. a big box store. I will gather the materials, and of course some scaffold and do the necessary improvements in the future. I appreciate your input. Thanks again.