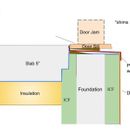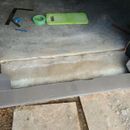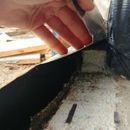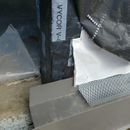Out-Swing Door Hitting ICF Foundation
I’ve read many of the Q&A and articles about overcoming exterior insulation on an out-swing innie door. The out-swing door is innie and we planned for a 4″ trim flush to the sheathing (i.e., no exterior insulation up to rough opening). But we wanted a “curbless” door with a slab on grade finished concrete floor.
When we poured the foundation ICF wall and subsequent floating slab, I blocked-off a “seat” for the door threshold to sit in so that it would be flush with the finished concrete floor (see plan 1 and photo 1, Seat)
We plan to have the insulation end 4″ before the door frame so that the door could swing outward. However, what we did not anticipate was the door would not clear the ICF and skirting now that it is in a lowered seat (see photo 2, ICF).
We have a metal door pan that matches the skirting so that the ICF will be covered between the gap of the door threshold and the skirting. But we did not anticipate what would need to happen at the corner where the ICF meets the door jam, where it currently hits. Photo 3, “corner detail”, is the problem area that I am stumped by, and the bug screen marks where the exterior insulation will end (I did not fully cut back the skirting anticipating that I may need that material for a fold).
I only see 2 options, and both suck:
1) Abandon the curbless door and back-fill the door seat so that it sits on the slab. Since this is a concrete floor home, that would mean an 1.5″ lip at the door threshold, which is unacceptable considering the entrance door is an in-swing and curbless in an entirely curbless home, including shower.
2) Cut away the ICF so that it ends where the exterior insulation ends. However, this will mean a 4″ wide gap where the skirting is removed and needs to drop 1.5″ (between the bug screen and rough opening in photo 3). So I would then need to scab a small portion of skirting there somehow? It’s a 16ft wall with a 3.5ft overhang and very exposed, so I do not want to do anything that will compromise the water shedding. I can’t currently picture a flashing option that is both safe and aesthetically pleasing.
The preference is option 2 or an option 3 that is preserves the above criteria.
Thank you in advance.
GBA Detail Library
A collection of one thousand construction details organized by climate and house part













Replies
I think what you want is to have a pan flashing that plays the roll of both pan and skirt under the threshold. Then you want the skirting on either side of the door to terminate with an outside corner above the pan. How are you doing outside corners in the skirting elsewhere?
Everything here is impermeable so it doesn't have to be as ruthlessly watertight as a door into wood framing. But you could back up the flashing with either a self-adhesive membrane folded into shape, or a fluid-applied coating.
What's happening outside the door? I presume you have a walkway, and it's also curbless? And it slopes away from the house at no more than 1:12 and no less than 1/4:12?
If that's the case, the front of the threshold isn't going to be visible. Maybe you want a linear drain right outside the threshold to keep water from being driven against the threshold? But it seems that what you definitely want is to terminate the skirting at the edge of the door.
I do have a door pan flashing that colour matches the skirting that will continue past the end of the door threshold to cover the ICF and then bend over the front of the skirting (see picture, front bend isn't completed yet).
I don't understand what you mean about a corner. My skirting is Z-flashing that is 3" deep (to cover the ICF) with a slope. So the outside corners on the home are just standard corner folds along the vertical plane. The is ICF behind the skirting flashing, so there's nowhere to corner into. When you say to make a corner, that would have to be a horizontal fold, like end dams?
It will likely be stone outside patio, not curbless, dropped about 6". But that's not where the problem area is. I've attached a labelled diagram to clarify
So is having the curbless door purely an esthetic choice? It would seem so if there's a six inch step. In that case I would strongly consider doing a normal threshold.