Installing Foam Board Over Cut-and-Cobble Insulation
Summary
Can I add 1/2 foam board insulation over an air tight cut and cobbled wall cavity with irregular depths? (pics attached)
Specs
– 7′ x 10′
– ceiling: vaulted, no ventilation, has 4 1/2″ polyiso/xps very carefully filled and air sealed
– 30# felt wrb
Situation
I cut and cobbled a mini office using ~3″ fiberglass faced polyiso, 3/4″ XPS, and 2″ EPS. It’s meticulously air sealed with spray foam and caulk depending on location.
I have several places where the insulation is not flush with the front of the studs.
Wall cladding will be 3/4″ cedar fence boards butt jointed. When they inevitably separate a bit I want it to be black behind those joints.
So, I have the following options:
1. Add 1/2″ foam board overlay and paint (using water based) to get that effect.
Pros: minor thermal break, “squished” eps accounts for irregular depth of wall cavity insulation.
Cons: potential moisture problem?, expense (but that’s fine)
2. Paint the studs and insulation directly
Pros: easiest
Cons: seems odd to me to clad right over the studs, small air gap behind cedar maybe a problem?
Biggest concern is moisture. Any inputs much appreciated!
Justin
GBA Detail Library
A collection of one thousand construction details organized by climate and house part


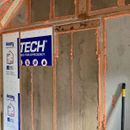
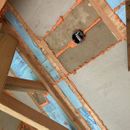
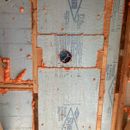
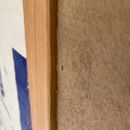
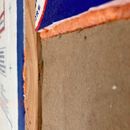







Replies
I think trying to fill those small gaps with foam board is probably going to be more trouble than it’s worth, and it’s better to have an air gap between the foam and the cedar than it would be to have the gap between two layers of foam board. The reason for this is the air gap behind the cedar won’t be sealed off from the interior of the home, so it will circulate a small amount, which should avoid any possibility of moisture accumulating in the gap. Between layers of foam board, you’re more likely to have moisture accumulate if there are any gaps.
BTW, when I did my T and G ceiling here, I wanted white to show through any gaps, since the T and G planks are painted white. I have foil faced polyiso right behind the planks. I got some white duct tape and put strips of it behind butter end joints so that any gaps would just “see” that white tape and not the bright silver or the foil faced polyiso. That might be an idea that could help you too, since you can get duct tape in many different colors these days. If you need to cover a larger area I’d just paint everything though since it’s probably the easiest way to go.
Bill
oh interesting. I'm not really trying to fill the air gaps created by the irregularity but I take your point. I just posted a detailed sketch if that clarifies at all.
So you're saying that if I attache the 1/2" polyiso to the framing that I would use some sort of firring strips to create an air gap between foam board and cedar? What if I was just doing plain drywall directly to framing (no foam board), would that also be creating a problem with moisture in the air gaps?
Long ago I did a project with spray foam insulation for the whole wall. The insulation never came completely out to be flush and so there was a shallow gap between the open cell foam and the back of the drywall. So how is that different than with the foam board?
thanks!
A picture is worth a thousand words. Here's a detail of my question.
Your proposed assembly shown in your drawing is probably OK. You're always going to have tiny air gaps between the 1/2" polyiso and the stuff between the rafters/joists, you just want to keep those gaps to a minimum. There is no requirement to have an air gap behind the T and G planks, all I was saying is that if you had to have large-ish air gaps somewhere, it would be better to have them right behind the T+G where they could communicate with the interior air and not trap moisture. You drawing shows a tighter assembly than I was originally envisioning, and looks OK to me.
I would recommend taping the sapes of the interior 1/2" polyiso and sealing the perimeter to the framing to minimize the chances of moisture getting up into the assembly.
Bill
Gotcha. That is really helpful. Yeah I think the gaps will be quite small and sporadic.
Do you mean just apply foil tape at the seams?
Does "sealing the perimeter to the framing" mean apply glue on the framing for additional air sealing?
appreciate the help!
You can use flashing tape for the seams between panels too, although I like to use Nashua 324A foil tape for several reasons: it sticks great, it lasts forever, and it looks "right" with the foil facer on the polyiso. It's also not terribly expensive.
For "sealing the perimeter to the framing", I run a bead of polyurethane sealant around the outer perimeter framing on the wall/ceiling, then put up the polyiso. This seals the polyiso to the framing, helping the polyiso to act as an air barrier. I try to detail all panel products airtight on exterior walls (or ceilings, in this case), since it's generally good practice to do so, since it helps prevent air leaks (for energy efficiency), and it helps to limit moisture migration (for longevity of the structure).
Bill
Excellent. This small unit is extremely air tight, thought I haven't done a blower door test, but it's OCD level sealed.
I'll add the additional sealing for the 1/2" polyiso as well.
My thick skull is still not tracking with the "seams between panels". Maybe I"m over thinking it but do you just mean to install panels then put tape on the seams or something more complex?