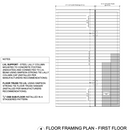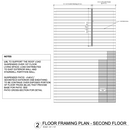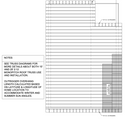Patio over Living Space — thermal break and insulation
Hello! Many thanks to all of the amazing community members here.
Our current plans have a small patio off of the master on the South East side of the house. However, that puts the exterior wall of the second floor suspended over the living room on the first floor.
Framing wise — I am planning to have a LVL or beam of some sort structural member going crosswise to support the load all the way to the foundation. (See plans attached). Currently, my thoughts are to separate the Floor Trusses at the LVL (use hangers on either side). On the Exterior portion, moving outward: LVL, Zip R9 Panel, Truss Hanger, Truss. On the Inside, moving inward: LVL, truss hanger, truss. Does this make sense? Is there are more efficient way to do this?
Now, importantly, the insulation. We’re aiming for R30 for our walls and R40-50 for our ceiling (We’re in West Michigan, Climate zone 5 I believe) What would be the best way to insulate under the patio (above the living room ceiling) to maintain a consistent R value?
GBA Detail Library
A collection of one thousand construction details organized by climate and house part












Replies