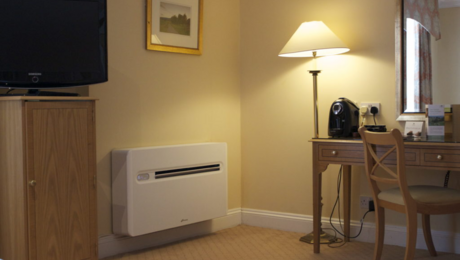Patio Problem
I have a covered patio that I plan on screening in with a 30-inch knee wall. The patio slopes away from the house by about 3.5 inches. Are there any suggestions on how to account for the slope when framing the knee wall and door frames to ensure they are level?
GBA Detail Library
A collection of one thousand construction details organized by climate and house part









Replies