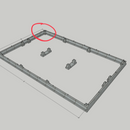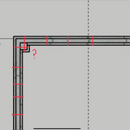Placement of Form cleats in foundation corners
Hi all, I’m building forms for a perimeter footing/stem wall monopour. I’ll be using footing straps with wall cleats to support the stem wall.
My design calls for pilasters at the corners, and I’m not sure how to place straps/cleats at these locations (so that all 4 sides of the square pilaster form is supported).
I’ve attached drawings. I could cross the straps over one another, but I’m worried this bump would make it difficult to keep the top of the stem wall forms level. Is there a standard of practice for this?
Thank you!
GBA Detail Library
A collection of one thousand construction details organized by climate and house part











Replies
Perhaps I’m missing a simple solution, like maybe its not necessary to brace the pilaster box in both directions?