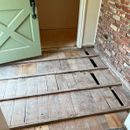Preparing Subfloor for Cement Tile Installation (Pier and Beam)
Total beginner! Conducting some minor remodeling of a house built in Dallas, Texas in 1970. The entry way had tile on top of a mud bed, which we have removed. What is remaining is the subfloor, which is shown in the picture. This seems to be the only place in the house with this sort of subfloor.
What would be the best way to prepare this subfloor for new tile?
Should the wood planks between the joists be replaced or screwed/nailed down?
Was thinking of (1) securing the planks, (2) adding plywood between the joists, (3) filling in gaps, (4) using a self leveling compound and (5) installing backerboard or Ditra.
Would love to advice on how this really should be done.
GBA Detail Library
A collection of one thousand construction details organized by climate and house part










Replies