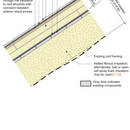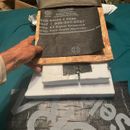Question regarding Exterior insulated roof
Hey everyone, I had a question regarding my exterior insulated roof. I’m building a house and I just got done putting on my standing seam metal roof. I think I may have messed up with the exterior insulation though. I was using the guidelines of Building America Solution Center /energy.gov to do exterior EPS foam insulation on my roof deck. I saw they had a 40% /60% rule as to how much insulation could go on the top of the roof deck and how much insulation could be placed inside the house in the rafter bays.
My climate zone is zone 4, humid January sees high/lows of 46°F/21°, July is the hottest month at 90°F/65
Here’s where I think I messed up; the article goes on to say: “Rigid insulation layers exterior to existing roof sheathing must provide sufficient thermal insulation (R-value) to control condensation risk”
I put only 2 layers of R 7.5 EPS foam (R15 altogether). R16 if we consider the OSB.
I put my roof on in the following order(see pictures also): 1st: Rafters (2x8s with conditioned cathedral ceiling below), 2nd: 7/16 OSB, 3rd: Grace peel and stick membrane, 4th: 1st layer of foam insulation, 5th: 2nd layer of foam insulation taped at the seams, 6th: 2nd layer of 1/2” OSB on top of the insulation, 7th: Rhino synthetic roofing underlayment 0.5 perms (cap nails to fasten, not peel and stick) , 8th: perforated radiant foil, and finally the standing seam metal roof. It isn’t a vented metal roof unfortunately though the standing seam is not a completely flat panel and has 1/16th- 1/8t ribs the length of the panel that may allow for some upward airflow to the ridge.
My big fear is that in the winter I’ll get condensation somewhere, potentially on the roof deck directly beneath the standing seam metal roof that may cause moisture and the screws holding the metal roof to fail. Or moisture inside the house.
As it stands now, following the guidelines I need R 22 on the inside (60%) to balance out the R 15 on the outside (40%). For a total of ~R 38. For climate zone 4 I believe I am supposed to have a roof R value of R 45.
So what do you think, would it hurt to add more insulation on the interior side of the roof?
Due to the 2×8 rafters I can add a lot more interior insulation to balance out the lack of insulation on the roof but that would mean somewhat disregarding the 40%/60% guidelines. I would use an air permeable membrane on the interior cathedral ceiling under the drywall to allow drying to the interior.
Am I just overthinking this or is there a potential problem in the waiting? Thanks for any advice or thoughts on this, it’s been stressing me out just a little 😅
GBA Detail Library
A collection of one thousand construction details organized by climate and house part











Replies
If I recall correctly that rule only applies staring in zone 5 and above. In your zone it does not get cold enough for long enough to build up enough moisture to become a problem.
Walta