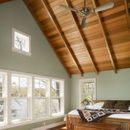Rabbeted panel under new metal roof?
Hi all,
I’m about to have a new standing seam metal roof installed and with it 2″ of rigid insulation where we only had 1″. The attached image is not my home but shows the type of roof we have.
The current roof is just the wood you can see in the pic with 1″ insulation on the other side, then two old layers of asphalt shingles. This roof needed to be replaced 10 years ago. The main problems for us have been the lack of insulation, ice dams, and general water intrusion (which has picked up recently to the point of finally getting us to pull the trigger to fix it).
We’re all ready to go and were planning on using something like the insulation backed Zip panels with tape to create a decent barrier for the water. However, I had mentioned my concern about the roof suddenly being much tighter and the possibility of us getting condensation on the inside of the roof. I grew up in a home where this had happened and our home is on a large pond.
Hearing that, and my contractor knowing that as we remodel parts of the house over time I’m opting to make everything as air tight as possible, he suggested using the Hunter HB Shield panels instead due to the rabbeted edge of the panel allowing for at least a bit of air flow under the roofing materials. I know they have even better products for this but they are not within our budget.
So I’m wondering:
1) I assume that bit of air flow would be a good thing, but while that might be good for the roof, it’s not going to have any impact on my interior condensation concerns, right?
2) I’m assuming since they are rabbeted that these joints don’t get taped up like the Zip system, which makes me wonder about the lack of a consistent seal and essentially wide open joints on the roof that is currently leaking on me. Wouldn’t it be better all sealed up?
3) What options do I have if we seal the daylights out of this thing and get condensation inside? Ridge vent won’t really work here, right? Is there some type of roof vent that could be installed later?
ANY and all thought/tips/ideas would be very welcome! Thank you!
GBA Detail Library
A collection of one thousand construction details organized by climate and house part










Replies
With T&G celing, the key to preventing condensation is a good warm side air barrier. This is typically best directly over the wood but in your case, it should work well enough with the plywood over the 1" foam. What you want to do is tape the seams of this plywood with a decent quality tape (ZIP tape is great). Once you have a good warm side air barrier, the air from the house can't get into the roof and you'll have no condensation issues. You should need no venting unless you are in very heavy snowy country where you would want to top vent your metal roof.
To prevent ice dams, depending on how much snow you get, you need around 3"-5" of insulation in total. The extra 1" is nowhere near enough. Wheather you go with Hunter panels or roofing polyiso+plywood it doesn't matter, as long as you add more on there.
The challenge with your roof is hitting the rafters through all the foam. One thing I've found helpful is to drive a long screw from the inside near the ridge of the rafter all the way outside and use it as reference than snap a chalk line from the ridge to the soffit. The contractor still has to be careful, just have somebody on the inside watching for shiners.