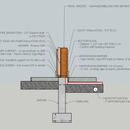Rain Screen Delete from Garage Detail
Hey All,
I performing a review of the Garage/Dwelling Detail of my current plans, I’ve noticed that they show a rain and bug screens on the garage side.
Sanity check here. I don’t need that in the garage detail correct (see atch’d). I can just use longer screws to attach the gypsum board back to the studs (through the 2″ XPS); correct?
GBA Detail Library
A collection of one thousand construction details organized by climate and house part










Replies
I can't think of a situation where having a vented rain screen inside a garage would be important. It also wouldn't hurt anything, but my guess is that your designer was saving time on re-drawing details.
After thinking through this again, I think it could also be used as a channel for electrical. That might be used to allow the power to exit the home's airbarrier at the ceiling. Then, come down the wall to a shallow box (depending on wire/box fill capacity) and leaving the insulation (rigid/cavity) undisturbed. Would that work?
idahobuild,
The drywaller would vote in favour of there being strapping.
True, true.