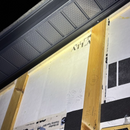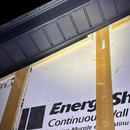Rainscreen blocked at top of wall
See the attached image where I show my top-of-wall rainscreen into the soffit area on my gable end. My soffit installer installed blocking because the span there is 24” for some extra backing support. However, in doing so obstructed the airflow path of the rainscreen. Please advise if this will be a problem. At best, there are 1” of space on either side of the blocks (2” open total) worst cases it is less than .5” each side.) I’d like your opinion if this is worth making the blocks much smaller.
Thank you,
Mike
GBA Detail Library
A collection of one thousand construction details organized by climate and house part











Replies
Mike,
Most of the important attributes of a rain-screen (a capillary break, the ability to redistribute moisture, a path for drainage) are still there in a cavity that is only open at the bottom. You do get more drying when the top is also open, but rain-screens without that do just fine. Our building code mandates rain-screens on all residential construction, and doesn't require ventilation at the top.
If you are going to provide a gap at the top, that should be below the soffit, not connected to the roof, for a couple of reasons:
- That concealed space can allow fire from the walls to get into your roof structure.
- The rain-screen is designed to expel moisture. You don't want to send that moist air into the roof.
If you’re in snow country, a third reason is to prevent hot air from solar heating the siding go up into the center roof cavity causing ice dams.
I am thinking of just leaving it, but it's hard to see something that I think can be better. With the 1" gaps, there *should* be decent breathing from top to bottom.
Regarding the fire safety aspects of the rainscreen into the soffit. If the soffit is full vent soffit and the outlet from the rainscreen is just below it, isn't that the same effect? Air exiting the rainscreen would enter the soffit. One thing I have done, which is not visible, is vent chutes for the roof extend well beyond the wall. to reduce the amount of air from the wall entering the attic vents. I have struggled with the best way to do this from a ventilation and fire safety standpoint, which is often conflicting. Fire safety is obviously more important, but I needed a rainscreen to attach the siding through 2" of polyiso.
Mike,
Our code does not allow connecting the two spaces, but in practice the jury is still out on whether it matters. Joe Lstiburek argues that cavities (I think he said under 1" deep) are too narrow to cause flame-spread. He also argues there isn't enough moisture in the wall to make the air at the top entering your roof a problem. RDF disagree - but that's based on their work in the wet PNW. For most places Joe is probably right.
A solution for rain screens in CA where WUI does not really allow for them is placing a fire rated vent at the bottom. Vulcan vent makes a continuous vent that is I think 1” thick. It’s a pretty expensive solution but perhaps you could employ something similar. I don’t know if I would agree with the assessment that 1” gap does not aid flame spread, but I am certainly no expert. If you look at some of the ember tests that cal fire has conducted even large vents screen holes are noticeable. The Vulcan vents are pretty cool though, I’m sure there are others also.