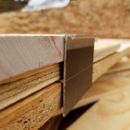Rainscreens and trim
This is not exactly a green building question, but more of a “secondary effects of green building” question. I am using 1/2″ plywood (.46875″ really) for furring strips and Hardi Artisan V-groove siding(5/8″ and not a lap siding). Original plan was to run it straight into the aluminum nailing fin on the windows (the fin attaches at the front of the window) and not use any trim. With the rainscreen, we now are at exactly the depth of the fin (see pic). We had thought about mounting the window on the same furring strips, but that interferes with details at the top and bottom of the window if we intend to use the Cor-A-Vent SV-3 as they depict in their literature http://www.cor-a-vent.com/uploaded_files/files/Tech%20Drawings%20PDF/cor-svc.PDF?1426524313783 I would rather install the window with fin on sheathing and not bumped out, but if that is my only choice, I suppose we could add flashing above the window ( like in this pic https://hammerandhand.com/best-practices/manual/4-rain-screens/4-2-top-window/ ) If anyone has any other neat solutions to keep our trimless look, I would love to hear them.
GBA Detail Library
A collection of one thousand construction details organized by climate and house part










Replies
Sorry--the system is not allowing me to add a pic at the moment--will add when possible
Kevin,
Sorry for the problem with uploading photos. It's a web site problem -- even editors can't upload photos. Our tech team is working on a fix.
Kevin,
In the absence of photo, could you post a link to the window type you are using? I'm finding it difficult to visualize the problem.
Malcolm...They are Enerlux Windows, but we are not using their normal vinyl nailing fin and there is not a good image or drawing of the aluminum fin. http://enerluxwindows.com/wp-content/uploads/2017/11/Nailing-Fin-Cross-Section.pdf That's their vinyl fin. The aluminum fin hooks in the notch you see at the front of the window, essentially encasing the outside edge in aluminum, perfect for butting your siding into. Except it isn't tall enough.
Kevin,
I think I've got it. Forgive me for paraphrasing what you have already written, I just want to make sure I'm not misunderstanding.
Your plan was to slip the siding behind the trim-fin mounted to front edge of the window, but find instead the siding butts into it. The problem with mounting the window outboard of your rain-screen battens is at the top, where it interferes with the ventilation scheme you had.
I'd suggest a couple of things, starting with going ahead and mounting the windows on the rain-screen battens (Many builders here do that because it allows the sill-pan to drain more effectively). Rather than trying to vent the cavities above the opening with Cor-a-vent, I'd picture frame the sides and head of the window opening with battens to mount the window to, then leave a gap at the top before starting the battens above. This will leave a continuous passage for air to circulate from the sides. I'd suggest this because flashing the window-head is more important than getting good ventilation to the wall above (and because under our code head-flashing is always required).
The problem at the head then becomes an aesthetic one: It would be nice to have the same aluminum fin-trim on all four sides of the windows. The two solutions I can think of are: either installing the head-flashing over the fin-trim, or perhaps better, getting a head flashing bent that both directs any water to the exterior, and also mimics the profile of the fin-trim.
Hope some of this helps.
Malcolm--my pic finally showed up! Your description was off a bit--I hope I can explain it better with the visual. That's the nailing fin with a piece of ply and siding placed where it would butt up against it. The actual piece of the nailing fin that would get nailed is between the two pieces of ply as it would be when installed. The hooked area at the top of the nailing fin piece goes in a groove on the face or the window. Essentially, it makes its own flashing/drip edge all the way around the window. The plan was to butt the siding right into the aluminum as depicted in the pic, but the thicknesses are too close for comfort. Your solution would still work I think. Our other option would be some thin trim, like 1 1/2" x 1 1/2" Boral to butt the siding into and go ahead and mount the window directly to the sheathing. I hope it is easier to visualize now. Thanks!
Kevin,
I think any Boral trim around the window will ruin your trim-less look.
Two suggestions:
- Because the 1/2" plywood battens are shown on the nailing flange, they are actually out of plane from the rest of the wall by the thickness of that flange (and the depth of the heads of whatever fasteners are used to attach the window). If you move the battens off the flange, you may have enough depth to cover the ends of the siding.
- If you still aren't comfortable with having such a small margin, move the battens off the flange, and mount the windows on strips of 1/4" plywood. That would give you a bit of leeway, especially at the sill where the membrane sill-pan may add some additional depth.
I don't mount rain-screen battens on the window flanges. I find it easier to seal and layer the window opening if they are held back a bit.
Kevin,
Another option is to use 3/8" Plywood for the rain screen battens, along with holding the battens off the flanges like Malcolm suggested.