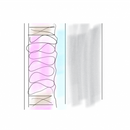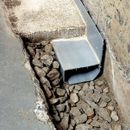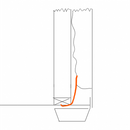Rebuilding after basement perimeter drain install
I have an 80+ year old home with a semi-finished full basement in climate zone 6. The foundation walls were finished with a flash and batt system: 2″ ccsf applied to a poured concrete foundation + R-20 FG batts in a framed wall and finished with drywall (figure 1)
I experienced a significant leak coming from under the bottom plate of two of the walls, so I had a perimeter drain installed. This meant the bottom ~foot of framing + FG batts and bottom few inches of spray foam were removed (figure 2).
The drain product installed is called waterguard. It is a D-shaped channel with an extension that runs up the wall a few inches so that if there is any water on the concrete wall, it runs behind the channel. (figure 3)
I’m now trying to think of how to detail this when I rebuild the bottom part of the walls. I was thinking of framing it and hitting it with a frothpack because it’s a relatively small area with irregular shapes. However, I don’t know if that would prevent the waterguard from working properly since it would block that gap between the waterguard and the wall. That being said, I don’t know if that gap between the channel and wall is doing anything at all since the majority of the wall is already covered in ccsf…
One option I was considering is running a short piece of poly from under the bottom plate and glue it to the foam, then spray on top to preserve that air gap behind the water guard (poly in red in figure 4)
I was also considering a) putting rockwool at the bottom one foot or b) don’t do any additional insulation and frame it back-up the way it is.
Any of these options make sense??
GBA Detail Library
A collection of one thousand construction details organized by climate and house part













Replies
"I don’t know if that gap between the channel and wall is doing anything at all since the majority of the wall is already covered in ccsf."
If the wall got water damaged it's getting through the foam, that's pretty normal. What you want is to make sure it gets into the drain. Hopefully there are enough small gaps between the foam and the concrete wall that water drains to the bottom, you don't want it getting trapped or trying to make its way out higher up. I would put some sort of waterproof sheeting from the back of the studs to the top of the drain. Since the rim of the drain sticks out higher than the floor I would put the sheeting behind the rim and then tape it in place so it leads water into the drain. The idea is you want your foam plus the sheeting to make a moisture barrier for the whole wall that is directed into the drain. You want water to flow freely into the drain because the foam plus sheeting won't be able to hold much pressure if water accumulates.
I would finish it by extending the studs and then filling the bays with polyiso sealed with spray can foam.
I can't get any sheet goods on the backside of the studs because they're close to if not touching the foam layer. The spray foam surface is too irregular to attach any sheet goods to it, but I may be misunderstanding what you're saying...
You could put a strip of dimple mat against the wall and tuck it into the drain channel. This would ensure the water had a pathway to the drain. You could then spray foam on top of the dimple mat, but I’d use rigid foam here to make any potential future repairs easier. I actually use XPS here (!! Yeah, I know, but it’s probably the best option for this particular application) since it is less vapor permeable than EPS and doesn’t have the water wicking issues of polyiso.
I’m kinda sorta thinking some weep holes drilled into the lower few inches of that foundation wall might help too, but I’ve never tried it in a poured foundation so I’d wait to see if any others here have thoughts about that. If it was a block wall, I’d absolutely drill weep holes to keep the inner voids empty of water, but in a poured wall there are no voids so the holes would act more like a mini sized French drain.
Bill
Dimple mat is not a bad idea, though I'd have to remove more foam to install it, and the drain channel is too small to "tuck it in" as you say. But it could be lapped over the lip and allow me to spray that area without filling the drain channel with foam (basically what I was trying to accomplish with the poly idea).