Repairing damage from ice dams (cathedral ceiling and HVAC in attic)
My six year old house has chronic roof problems. The question is not what went wrong, but how to fix it. My pride is set aside and I am open and grateful to any suggestions anyone can offer!
The house is located on the “wet side” of the Northern Rocky Mountains where we get about 100″ + inches of snow per year with a lot of cloudy days (5B/6B boundary). The winter temperatures generally range from -10 to mid 30s F. The roof is a simple gable design with a single ridge and no valleys. It is an 8/12 pitch with Fabral Rib metal roofing overlaying ice & water shield and OSB. The baffles are present and functioning. There is a properly installed ridge vent although we have had discussions as to whether or not it may be getting blocked by heavy snow. The metal roofing is laid over engineered scissor joists. In the attic space between the joists run insulated HVAC vents. There is R 50 bat insulation. The air handler for the single stage, variable speed heat pump is enclosed in a small attic which is insulated and closed off from the rest of the attic with OSB. The room below has a flat, drywall ceiling. Two-thirds of the interior ceiling is cathedral pine tongue and grove attached to the scissor joists. The remainder of the ceiling is cathedral but composed of drywall attached to the joists.
Three problems have plagued the house.
1. “Rain” inside which we believe is condensation that has collected in the insulation bats above the T & G.
2.Massive ice dams, some of which broke a lower roof which necessitated rebuilding the area under the lower roof.
3. High heating costs which we assume are associated with inadvertently heating the attic.
We are now preparing to undertake a major overhaul of the roof. We are prepared to take the exterior roof off and make major changes if necessary.
The methods that have been suggested include
1. “Foam the lid” creating a barrier between the attic and the exterior but continuing to have a semi-heated attic.
2. Place a waterproof barrier (e.g. visqueen, etc) directly on the attic side of the T & G and foam over that.
3. Remove or replace the T & G with dry-wall.
4. Install gable end vents with a fan.
I am afraid that anything laid directly on the T & G could cause moisture to build up potentially rotting the wood, even something like “membrane”. If we make the underside of the roof the barrier we continue to semi-heat the attic which (1) is wasteful and (2) may continue the “rain” problem due to condensation. I understand moisture could be removed mechanically or perhaps with convection but it seems senseless to heat and then vent to the outside the heated attic air.
My gut tells me to relocate the HVAC but I still don’t know how to deal with the air penetration from the T & G. Some experts at Green Building Advisor have disagreed about whether or not you can get a tight enough seal with rigid foam to prevent saturation of the wood. Additionally, removing the wood changes the house design aesthetic and would be very expensive.
I have learned a great deal about insulation and ice dams since battling this roof but I really don’t know how to fix the problem properly, environmentally, and once.
Thank you in advance.
GBA Detail Library
A collection of one thousand construction details organized by climate and house part


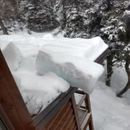
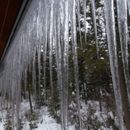
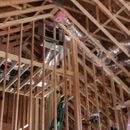
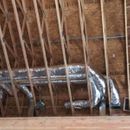
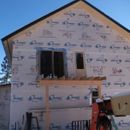







Replies
Your option #2 (with closed cell spray foam) will help with both of your problems. I'd avoid the Class I film vapor barrier.
After that, I expect that you will need to further reduce attic heat. Removing the ducts is very likely to succeed. If you want to avoid that, then insulation at the roof deck will help some (it blocks attic heat flow to the snow). So will significantly increased ventilation (it removes the attic heat). Powered is fine if you keep attic pressure slightly positive. Better duct air sealing will also help (if not already done).
You could seal and condition the attic, but it will be expensive. In areas where it snows a lot, it will need 2+" venting (don't do unvented) and > R50.
https://buildingscience.com/documents/insights/bsi-046-dam-ice-dam
Thank you for your comments. I was thinking in separate options, had not thought about layering them. I dread moving the HVAC since we would have to build new chases but I dread more living with the mess we have more!
User-7200095,
First of all, can you tell us your name? (I'm Martin.)
To sum up:
1. Your house has one section with a vented attic, and one or more sections with cathedral ceilings.
2. Your ceiling has no air barrier, so air rushes through the cracks between the boards.
3. You have heating equipment and ducts in your attic.
4. You are prepared to remove the roofing to make repairs.
My advice:
1. You have to decide whether to establish your thermal boundary (air barrier plus insulation) at the attic floor or the sloped roofline. Since you have heating equipment and ducts in your attic, the answer is obvious: the thermal boundary belongs at the sloped roofline.
2. You can insulate your sloped roofline with spray foam or with rigid foam above the roof sheathing. My advice: Use rigid foam above the roof sheathing. Here is a link to an article that tells you everything you need to know: "How to Install Rigid Foam On Top of Roof Sheathing."
If you follow this advice, you'll end up with an unvented roof assembly. That means that you will need to carefully seal the ventilation openings at the soffits and at the ridge vent. Spray foam might be handy to seal these ventilation openings.
3. Since your insulation will follow the sloped roofline, the air leaks through your tongue-and-groove ceiling no longer matter. There is no reason to worry about those air leaks any more.
Dear Martin,
I apologize for not sharing my name. I am pretty careful about my internet traces for personal reasons. I will use a writing pseudonym that is close to my heart, Callan_1.
First, I am giddy that you replied. We used your work on the design and rebuild of the portion of the house that was destroyed by the ice dams and it is a pure joy to be in that room (13' x 22'). A teaspoon of heat from our little mini-split and we are warm and snug. You would have laughed at us on the jobsite. I made a "memo" of how to install rigid foam insulation which we all had in our pockets. The Contractor used the same method to help rebuild some veteran's homes too.
I deeply appreciate the simplicity of how you lay out the concept of where to put the thermal barrier. I was thinking along those lines but did not have good language for it. Your advice is one of the methods I thought about but have had push-back from others.
There are two things that come to mind I would need to consider and would value your thoughts.
1. This is something that is probably unavoidable, it would make the house taller. The way it got built was not the way I specified in the design and the house is currently over three feet taller than I specified. If we add rigid foam on top of the current sheathing, it will be that much taller (at least 6 inches for an R-50 roof).
2. We will still have a semi-heated attic which is an energy waste and adds expenses we would like to avoid.
I am delighted to hear that you think the air leaks from the T & G no longer matter as ongoing condensation issues were of concern. If we move the thermal barrier to the upper portion of the roof, do we need to remove the bats from the floor of the attic? It is my impression that they are the primary cause of the condensation rain.
In closing, I am not opposed to moving the HVAC. It is going to be a chore but one I have spent several years thinking about so have a method worked out as to how to do it if you see any advantage in doing so. Our local electric coop has rebates and loan support for undertaking the task.
Callan_1
Callan,
Q. "If we add rigid foam on top of the current sheathing, it will be that much taller."
A. Well, if you don't want to make the house taller, I guess that means you prefer to install closed-cell spray foam on the underside of the roof sheathing. It's your choice.
Q. "We will still have a semi-heated attic which is an energy waste and adds expenses we would like to avoid."
A. Even though changes that bring an attic into a home's conditioned space increase the heated volume (and exterior envelope area) of a home, researchers have found that heating and cooling costs usually decrease, not increase, after the changes are effected -- due to reductions in air leakage.
Q. "Do we need to remove the bats from the floor of the attic?"
A. If you have any dead bats, remove them. If you have fiberglass batts, you can probably leave them. Removing the batts is optional.
Thank you for the wonderful laugh you provided me! I adore autocorrect on computers. I will remove any dead bats and am pleased to know that my batts are OK! As for the height of the house, I think I will just make it taller by adding widow's walk since this whole experience has nearly slayed my DH. Thank you again for your help. I am looking forward to my new thermal boundary. I always wanted one :-).
I am sure you have started with typing in ice dams in the search field on GBA and you have worked through the numerous blogs on this topic.
Ice dams are about combined conductive and convective heat loss, particularly at eaves. When you redo your roof, the key will be connecting your roof and eave wall thermal (insulation) and air control layers.
Best - Peter
Hi Peter,
Thank you for your post. I failed to note that I am a retired scientist and have spent about a year studying everything from casual internet posts to GBA to engineering and building science journals trying to think about how to address our roof. GBA is the cats meow!
Your point about connecting the roof and eve wall is well taken. When we rebuilt the portion of the house that was destroyed by falling ice dams we used a sprayed foam roof and the walls are built with a carefully designed plane with sealed exterior rigid foam on the walls. It was a complicated process but we are delighted with the outcome. Unfortunately, it is not possible to do that for the whole house but we will certainly take that experience, as well as the GBA articles and posts to re-think our eves.