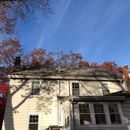Reroofing advice on 1940s era home – Zone 5
I’m looking for some advice prior to re-roofing my 2000sf home outside of Boston. I have blown in insulation in all the walls and open cell R-30 in the ceiling rafters of my conditioned, 75% finished attic space (wall mounted split). I’ve done a rough ManJ heatloss myself and my roof only accounts for about 8% of the total ~32k heatloss @ 72/9F. My uninsulated, 1100sf 50% above grade basement however is closer to 24% of the heatloss. I’ve read here that re-roofing is a good time to add foam insulation on the roof deck, however with those numbers it seems like it would make more sense to put the money towards the basement. Also, if you start adding multiple inches of foam, does that mean I would need to re-do all the trim work/gutters as well? If I add foam and have to re-trim to cut the 8% in half it seems like I should stick to a rip and replace and put that money towards closed cell on the basement walls?
I thought I had read on here that 100% open cell that was done 5 years ago isn’t recommended anymore- how should I address that?
Is there any advantage or cost savings to going standing seam metal room on top of the shingles instead? Or do I need to properly rip up, add ice + water shield + polyISO? The porch gutter will ice up occasionally in heavy winters but it is over unconditioned space and we’ve never had ice dam leaks. A lot of shade cover, and unfortunately in the bottom 20% for solar per an estimator.
Kevin
GBA Detail Library
A collection of one thousand construction details organized by climate and house part











Replies
It does sound like it is hard to justify the extra exterior insulation in your case.
You can always check if the open cell is working for you when the roofers take off the shingles. If the deck is in good shape, than you are OK.
If the deck is rotten and you do need to add in exterior insulation, you can hide a couple of inches of thickness with a bit of flashing. Just think of it as extended drip edges. The white flashing in the picture hides 1.5" of insulation.
Metal roofing is great, but $$$. Your roof shape is not bad, but not as straight forward as a gable or hip roof, lot of metal work which will add to the cost. Strapping out shingled roof and installing metal roofing on top is pretty common around here.
Thanks- I thought metal roofs had come down in price with the demand for asphalt and new construction but local company puts it at about 2x- no thanks! Would look awesome but not at those prices.
>"I thought I had read on here that 100% open cell that was done 5 years ago isn’t recommended anymore- how should I address that?"
If there is a reasonably air tight ceiling between the open cell foam and conditioned interior, painting the ceiling with half perm "vapor barrier latex" primer should do it. If it's in an accessible attic space installing a layer of Intello Plus or MemBrain on the interior side would limit the moisture cycling.
How deep/thick is the open cell foam, on average?
Installing insulation above the roof deck is more about ice damming and keeping the roof deck from getting punky than it is about the raw energy use. What might be considered "worth it" on strictly a lifecycle energy use basis is different from what is "worth it" from an ice dam leak & roof rot mitigation point of view.
Thanks Dana. The insulation is 8.25” deep with strapping, 7.75” OC rafters. Does that change anything- do I need ice shield the whole roof? Certainly the lower back flat roofs for piece of mind.
To be honest the space isn’t conditioned most of the year, maybe 15 days spot heated/cooled as it’s an extra office. That may change down the line as a playroom.
There is a second storage space with a semi-tight door to unfinished storage space. It needs to be drywalled and I’ll take your recommendation of the Membrain before hand.
Sounds like I’ll put extra money towards basement or else where.
Kevin