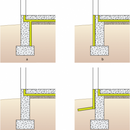retrofit stem wall insulation
We are having a custom home built in cold climate, Zone 6a, with a walkout basement. The slab has 3″ PS foam under a 4″ slab with hydronic heat tubing near middle of that slab depth. Basement walls are mix of 8″ poured concrete and 2×8 framing. While I would have preferred interior insulation of the footings and slab edge, that didn’t happen. The contractor had previously installed 3″ foam on exterior of all concrete basement walls, but nothing similar was done for footing portion of the conventionally framed walkout walls. Of course there will be interior insulation, but slab edges of the walkout areas are uninsulated. So now we need to have excavate to add exterior rigid foam in areas that missed it. (My GC insists this will provide negligible benefits for heat loss and thinks it’s a waste of our money).
My question, which I didn’t see discussed in GBA articles or web resources, is about the ‘bang for the buck’ in how deep to dig along a stem wall exterior. My guess is that running insulation down ~ 1′ below the bottom of the slab would be a reasonable lower-cost compromise vs digging all the way down to the footings, and I’d welcome others’ thoughts on that. Figure B in attached diagram shows this best, except my slab insulation stops at the stem wall – the section where slab edges sit on stem wall ‘notch’ is uninsulated.
GBA Detail Library
A collection of one thousand construction details organized by climate and house part










Replies