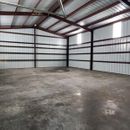Retrofitting a red iron framed building with insulation
Hello,
I am currently trying to figure out the best approach to insulating a 40×75 red iron framed metal building in climate zone 4A. The framing consists of larger steel columns for the main structural support and then also includes 8″ cees and zees for the purlins and girts between. The building has existing metal sheeting and no insulation or barriers were inserted between the framing and sheeting.
This is the part where I am having an issue and not sure if my approach is the best one. Originally, I had watched and seen videos of others leaving an air gap from the metal sheeting before starting their wall of insulation. Because of the 8″ cees and zees, the metal actually sits considerably inside of the metal sheeting and my concern would be of thermal bridging if I were to insulate closer to the metal sheeting.
I am not sure if I should start this approach and layer considerably until I reach the outside of the 8″ metal supports and then do a layer to cover them which will still be a thinner layer of insulation over the members or should I start my insulation assembly completely inside as if to create an insulated box with ALL the metal on the exterior of it and have 8″ wall cavities.
Ultimately I want to condition the space since I will be working out of it all day/every day of the week. My main concern is energy efficiency and condensation obviously and want to avoid that at all costs.
Photo attached is for illustrative purposes only to show how the building structure is built.
GBA Detail Library
A collection of one thousand construction details organized by climate and house part










Replies
What you have is a pole barn, these are not the best structures to try to insulate, they make for terrible conversion. There are a number of articles on this site about dealing with them, i would search and read through them:
https://www.greenbuildingadvisor.com/article/insulating-pole-barn
The fact that it is all steel makes it even harder as pretty much any insulation you put between the Z grits is short circuited by the high thermal conductivity of the steel.
The short answer, you best way to insulate this building is to build a new insulated building inside it using standard wood frame construction. This is probably not what you want to hear.
The usual way to insulate a steel framed building like this is to use pole support insulating blankets run between the structural members. The insulation blanket is like a long fiberglass batt in a bag. Ideally the blanket runs between the structure and the steel sheathing, but that isn't always possible. You're going to have some thermal bridging with the structure, and that will make it difficult to get good performance here. About the only ways to deal with the problem if you want to get good effciency is to either insulate the exterior with continuous rigid foam (the way most commercial buildings are insulated), or build a structure within the steel frame as Akos mentioned, and insulate that.
If you can put rigid foam on the exterior, then some kind of cladding for weather protection, that would be my preference, but it's going to be expensive. If you are OK with less than ideal thermal performance, go with the pole supported insulating blankets (which is probably the cheapest and easiest option) and just accept that the thermal bridging will keep you from achieving good levels of energy efficiency.
Bill
If it was my shop, I'd do the following:
1) Install used/recycled Polyiso 3.5" or thicker on the girts around the building to insulate the walls.
2) At each post build a Polyiso box around the post.
3) install a double layer of Polyiso on the purlins on the roof.
4) Build Polyiso boxes around the rafters.
5) Tape all seams and spray foam/Tape the wall-ceiling joint
6) Install wood girts on the inside of the polyiso along the walls using long screws to reach the red metal girts and install white liner panels as an interior wall. Use pressure treated for the bottom girt because it will touch your concrete floor and install rat guard below the liner panel. Use a J strip along the top of the liner panel.
7) Either do the same on the ceiling, or just spray it white.
8) Surface mount all electric using EMT and metal 2x4 and 4x4 boxes.