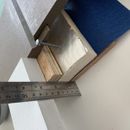Review wall composition for Bay Area, California
Looking for a review of this wall siding composition.
The house is in climate zone 4, neighboring 3 (10 miles). 1-3 months of rain and a lot of sun year round. Going by the latest available info I’ve put together a siding mock up for a new siding for a single story residential house. It was built with empty walls and no shear strength.
Attached photo of the mock up. Details from studs outwards:
19/32 plywood for shear strength liquid flashed, SIGA majvest WRB taped with wigluv, 1” polyiso foam with radiant reflection taped with foil tape, 3/4” rainscreen/airgap (exterior plywood battens), fiber cement siding.
The stud cavity will get rockwool R15 insulation.
GBA Detail Library
A collection of one thousand construction details organized by climate and house part










Replies
Hi Alex -
The assembly looks fine for your climate. With the rigid foil-faced polyiso insulation up against the structural sheathing, this assembly should be configured to dry to the interior. That means keeping all components to the interior of the sheathing as either vapor open (>10 perms) or Class III vapor retarder (1 - 10 perms).
Peter
To not to use a buck for an innie vinyl window, I need to find a header detail that closes the gap between the outter most part of the window to back of the siding trim for looks (otherwise batten/foam will show). However, there also needs to be an air gap to vent the rainscreen 3/4” spacing (I’m going to use cor-a-vent SV5). For the head detail the best option seems to be to install rigid flashing right above the header trim allowing for an air gap to rain screen. Does anyone see potential issues with this detail (image attached)?
The alternative best option I found is to have air gaps on both sides and back of the trim so any water running down the rainscreen goes to the back of the trim, down and forward by rigid flashing tight to the window flange. I would rather have water and air escape in a straight path.