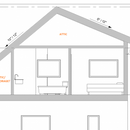Roof Assembly & Insulation Suggestions – Zone 4C marine.
Hi All,
I’m working on plans for an owner built home. I’m trying to keep things simple, I would like to make things as energy efficient as possible and I’d also like to keep my costs down. I have a million questions but lets start with the roof!
I have attached a basic drawing of a salt box style roof. there are no dormers or sky lights or anything. The attachment is a view from the east. I would like to have at least R-50. How would you insulate this roof? Conditioned attic? Unconditioned attic? Would you do trusses?
I would like to do an HRV/ERV and there is 2 bedrooms and one bathroom on this floor, so I need to think about where to put ducts.
For the rest of the house thinking 2×6 walls, dense packed cellulose and some sort of continuous insulation layer.
Anyway any thoughts comments or suggestions would be welcome.
Thanks.
GBA Detail Library
A collection of one thousand construction details organized by climate and house part










Replies
A raised-heel truss roof creating a ventilated attic is the most fool-proof way to go. Easy to achieve R50 with blown in insulation. HRV ducting can be run through the attic if the piping is insulated, it usually gets buried in the insulation.
Thanks for the reply. I think I have drawn basically what you are saying. The grey would be the basic outline/structure of the trusses.
I'm assuming on the south side where it is almost like a cathedral ceiling, one would install baffles to keep ventilation and then fill the rest of the space with cellulose?
Cedarknoll,
I think plumb_bob has given you good advice.
I would suggest reworking the main roof so that you end up with the same raised heel height at both exterior walls. You can do this by either making the main roof symmetrical, or keeping the two differing slopes and moving the peak. Right now what you have - the sloped ceiling a the intersection of the two trusses - is awkward from both a structural and architectural point of view.
Any mechanicals going into the attic?
Possibly some HRV/ERV ducting, but not sure that is actually necessary. It could probably stay in the walls.
For the scissor type side of the roof you would probably insulate with batts as blown insulation is not great on sloped surfaces. You could get 18" of insulation in and still have 6" of vent space
OK that makes sense. Thanks again.