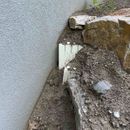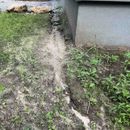Roof overhangs and foundation drainage
The north side of the roof on our new home has an overhang of 1′ – 2 3/8″. Given the volume of snow we receive and the large number of surrounding trees we’d like to avoid gutters unless absolutely necessary. The foundation is ICF (4″ EPS – 7 3/4″ Core – 4″ EPS) with a peel and stick Soprema membrane and stucco. The foundation is mostly exposed on three sides with a full walkout. There is a french drain installed and the site is well graded and drains to daylight.
I just got to visit the house after a a few days of very heavy rain and the drip line on the north side of the house seems very close to the foundation. I’m considering options for a gravel drip line trench around the house (both for drainage and to keep a perimeter around the house without organic matter), but I don’t know a lot about how this would drain or how that would affect the french drain. Anyone advice from folks with experience putting a gravel drip line around an ICF would be greatly appreciated. I’ve attached some photos for reference.
GBA Detail Library
A collection of one thousand construction details organized by climate and house part











Replies
What do you mean by "French drain"? Properly, it is the kind of drip line trench you're talking about, but some people use it as a synonym for perimeter drains, which are the drains at or below the level of the foundation footings.
It's legit to have a surface drain instead of gutters. Pipe the water as far away as you can. Whatever you do don't pipe it into the perimeter drains.
i was thinking of doing the same thing instead of gutters and wondering the same thing about the relationship between a surface level perimeter drain and the footing level perimeter drains.
i have always heard of the drain systems closer to the surface referred to as "french-drains" but not the footing-drains.
on a tangent, i was also considering icf's for the foundation, and one concern was what to do on the outside for protection. @can_home can u share a little related info?
1. what area/climate-zone r u building in?
2. did u price compare icf v a traditional foundation?
3. what kind of icf blocks did u use?
4. what kind of rebar schedule did u use?
5. what kind of wall-assembly did u use?
6. were there any structural considerations around the eps at the outside edge? (eg did u just treat it like a poured foundation by placing the sill-plate flush with the edge of the eps?)
7. did u find soprema and stucco a good solution so far?
Hi DC_Contrarian, apologies I was using the term french drain but it is a footing level perimeter drain.
buildzilla
1. This house is in 5/6 just outside Ottawa, ON.
2. I was not the builder and did not contract the design. The builder has been using ICF on most of their homes and this foundation is partially scribed to a step of bedrock on the site so I think the ICF ended up being technically easier.
3. The ICF brand is Quadlock which is a Canadian company.
4. I'm not sure of the rebar spacing in the pour.
5/6. See below for wall assembly and sill plate diagram.
7. The house was completed in 2022. We had a fairly heavy winter and as I mentioned, a very severe recent storm and the stucco and membrane seem in good shape. I dug well below grade to examine how the membrane condition was under the backfill and it looks pretty pristine. I'm not sure about the actual stucco product used for the application but I can try and ask.
Wall assembly
7/8″ horizontal corrugated metal siding
1″x3″ vertical wood strapping @ 16″
o/c Spunbonded polyolefin paper air barrier
1 1/2″ wood fiberboard
9 1/2″ engineered vertical wood joists
9 1/2″ cellulose fibre insulation
1/2″ OSB sheathing, taped as air/vapour barrier
2″x 4″ wood stud @ 16″ o/c
3 1/2″ mineral fibre insulation
1/2″ gypsum board