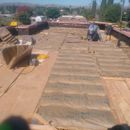Roof top insulation
Climate zone 3 Southern California retrofitting a flat roof. We added more slope above the roof then 1/2” plywood then plan on adding 2” of rigid then the membrane.
Question: anything wrong with adding kraft bats above the old 1x sheathing in between the ripped 2xs that are adding the slope? See picture
q2. What to put above the plywood but under the rigid insulation.
thx!
matt
GBA Detail Library
A collection of one thousand construction details organized by climate and house part










Replies
Hi Matt.
Interesting questions. The first thing that comes to mind is that unvented roofs (assuming this in unvented) are designed to dry inward. Which means that the kraft facing isn't ideal. I assume that in your area, the ceiling doesn't include a poly vapor retarder. So, do a diligent job air sealing, and make sure that the R-value of your rigid foam is great enough to keep the sheathing warm in your coldest temps, if you are going to install kraft-faced batts below the roof deck.
I don't think you necessarily need a membrane over the plywood, but most builders do make the sheathing layer under rigid foam above a roof airtight. So, either do use a peel-and-stick membrane or use caulks, sealants, and/or tape.
If you haven't read it already, you will probably find this article helpful to understand your assembly: Insulating Low-Slope Residential Roofs