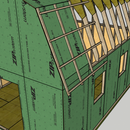Roof venting for an insulated workshop
I am working on designing an insulated workshop in northern Ohio, and I would like to work out the details. I want to insulate the inside of the roof to use the available storage space. Can I use any type of insulation on the inside? Would I be able to install a metal roof on top of a cross pattern as shown in my attached picture? I was thinking to use a ridge vent. Is venting on top of the sheathing any different than installing foam board underneath the sheathing with an air gap?
Any advice about what you see in the design would be appreciated.
GBA Detail Library
A collection of one thousand construction details organized by climate and house part










Replies
Your design will work, and as long as you have 1" or more vented air space from eave to ridge you can use any insulation you want inside the rafters.
You are relying on moving moisture though the roof deck, this means there can't be a lot of air leaks. You need a decent warm side air barrier with this type of setup. If you are putting an underlayment, make sure it is permeable.
P.S. Make sure there is no bubble wrap anywhere in your assembly. Works in uninsulated barns but crates issues with insulation.
I was thinking to use zip sheathing. Would this be enough of an air barrier? or by warm side do you mean on the inside of the insulation?
Jason,
The problem with using Zip when the roof ventilation is above the sheathing is that it has a permeance of about 2. That is the same as plywood, but plywood opens up to 20 perms when damp.
What that means is that the moisture you are venting the roof to remove can not easily get through the sheathing and may accumulate, especially if you don't have a very good interior air-barrier.