Saving a wet crawlspace
Hello All.
I am a long time fan of Fine Home Building, and have been a practicing contractor for the last 5 years here in Halifax, Nova Scotia, Canada.
I have been asked by a client of mine to try and address a moisture issue in the crawl space of their home here in Halifax.
The original home is about 30 x 30 feet with a basement mostly below grade. An addition was made to the back of the property build over an ~4 foot crawl space. The addition is 40′ wide, and 30′ back onto the property. The floor framing sits inside the foundation wall, with a load bearing support wall in the middle. The floor of the crawl space is gravel. The crawlspace foundation wall is left bare concrete. The crawlspace is not vented.
The issue is that around the perimeter of the framing there is signs of excessive moisture. Enough has built up that a number of framing members have had to be replaced in the past, and now even portions of the subfloor are showing signs of rot. This leaves a few unknowns to get to the bottom of.
Firstly where is the moisture coming from?
The possibilities I see are:
a) moisture is wicking in through the concrete
b) interior moist air is meeting the cold concrete and condensing there
c) moisture is finding its way up the gravel and passed the loosely laid vapour barrier and then condensing on the colder concrete that is above grade
My assumption is that the bulk is a combination of a) and b)
I feel that the best solution here is to :
1. install vapour barrier in behind the ends of the studs and subfloor, and make it continuous with the floor vapour barrier, which itself ought to be sealed with the correct tape. This would stop any moisture wicking through the concrete from finding its way to the structural lumber
2. install sufficient foam board to create the needed thermal break to prevent moisture from either side condensing.
The concerns i have are :
i) the foundation wall extends up above the subfloor, and thus liquid water may be able to develop there, and then run down on the interior side of the vapour barrier, thus negating the benefit
ii) that i have misinterpreted the source of the moisture and that this solution could potentially worsen the problem.
I am attaching a few photos of the signs of moisture damage, and then a few drawings of what the space looks like, what the current wall detail looks like, and finally a detail of the solution i am suggesting
GBA Detail Library
A collection of one thousand construction details organized by climate and house part


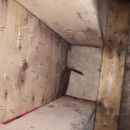
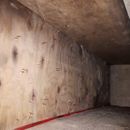
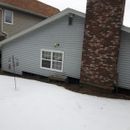
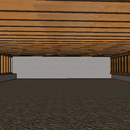
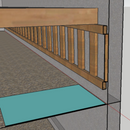
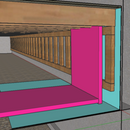







Replies
How high is the ground water level?
There is a stream flowing through the back yard just past that section of the house, so I would say fairly high?
Nick,
Proceed cautiously. There are a lot of danger signs here. If you are the contractor, you don't want to over-promise.
The fact that the floor joists don't sit on the concrete foundation -- but that instead the concrete wall continues up past the floor joists -- is a bad detail. It's a little like having embedded joists. The joist ends are in close proximity to the damp concrete. (And the concrete will always be cold and damp.)
At a bare minimum, you need to create a dry crawl space: that probably means some type of sump, a sump pump or drainage through the foundation to daylight, a robust vapor barrier for the floor, and insulation on the walls. For information on these details, see Building an Unvented Crawl Space.
The concrete wall won't be as wet (and the framing will stay dryer) if you insulate the crawl space walls on the exterior. If you do that, you'll need horizontal Z-flashing to bridge the seam between the bottom course of siding and the top of the foundation insulation. You'll also need some type of material to protect the exterior insulation.
Ideally, you'll find a way to cut back the ends of the joists so that you can slide some rigid foam insulation between the joist ends and the cold concrete. This work probably means that you will be pouring new footings for walls to support the ends of the joists. I would use pressure-treated 2x4s for these new support walls.
This will be an expensive job with a fair amount of liability. Make sure that your insurance is in good shape before you accept the job.
-- Martin Holladay
Martin, Thanks for your detailed reply, and link to the article.
I agree that the best bet would be to insulate the concrete foundation from the outside, but I fear that may be out of the clients budgetary reach. So i would like to keep the work to interior if that could be done with sufficient confidence.
I agree that the way the assembly is put together currently arguably negligent, and I want to address that too. Apparently the client had an engineer suggest that the odd cripple studs that are supporting the joists could simply have sleeve anchors epoxied into the concrete and that would be sufficient, but then we dont have the air space between concrete and lumber. So is our best bet to bring the bearing wall into the crawl space, and bear on a new footing pad?
I agree about cutting back the joists to insulate behind them, another reason that the newly installed bearing wall would make sense.
My insurance is doing just fine. However, my confidence in being able to assure that this is the best solution is only starting to rise.
Nick,
For some jobs -- assuming that you are bidding against another contractor -- it's good news when the other contractor gets the job. Some jobs aren't worth the risk.
(It's not a good sign that you "fear that [exterior insulation] may be out of the clients' budgetary reach." Remember, if the clients have a checkbook with an insufficient balance, that is their problem, not your problem.)
Good luck.
-- Martin Holladay
You make a valid point.
With respect to the exterior insulation approach. Would that not also call for sealing the crawlspace floor? As the floor itself is gravel and likely wicking a good deal of ground moisture up. For the same reason, would it not make sense to still vapour barrier the basement interior walls?
Don't underestimate the usefulness of a couple of dehumidifiers (preferably combined with vapor barriers).
Nick,
Q. "With respect to the exterior insulation approach, would that not also call for sealing the crawlspace floor? As the floor itself is gravel and likely wicking a good deal of ground moisture up. For the same reason, would it not make sense to still vapour barrier the basement interior walls?"
A. Re-read my answer in Comment #1. Here's what I wrote: "At a bare minimum, you need to create a dry crawl space: that probably means some type of sump, a sump pump or drainage through the foundation to daylight, a robust vapor barrier for the floor, and insulation on the walls. For information on these details, see Building an Unvented Crawl Space."
If you read the article I linked to, you'll discover that you need a vapor barrier on the crawl space floor — I recommend something durable like a 20-mil pool liner or Tu-Tuf poly — as well as polyethylene on the walls. You'll also need wall insulation -- either on the exterior side of the concrete wall or the interior side of the concrete wall.
-- Martin Holladay
Martin,
Thanks once more for your replies. Right you are, that question was answered. Apologies for the redundancy.
The question of the structural support still concerns me. The clients engineer report from 2015 suggests a double 2x10 fastened with sleeve anchors to the concrete wall to bear the weight of the floor joists. This would necessarily press the vapour barrier against the concrete and would make insulation detailing trickier, however, it is a simpler solution than building a new footing for a new structural wall inside the perimiter of the concrete walls. Are there long term risks associated with the "bolt on ledger" in terms of thermal and moisture management that would negate the benefit of being the easier solution?
Attaching a detail of what I understand to be the best approach at this point.
By the way, Martin, I really enjoyed when you were on the FHB Podcast and how frankly you approached the many complexities of building science!
Am still hoping to get confirmation that these details make as much sense as they can.
Anyone?
Nick,
I'm glad you enjoyed the podcast.
Here are a few ideas about your illustration:
1. Ideally, you would install a length of perforated drainage pipe in the crushed stone layer. The drain pipe should lead to daylight if possible.
2. If the concrete continues above the joists (shown in the illustration), I would hold back the plywood subfloor away from the concrete, so there is no wicking.
3. The new ledgers should be pressure-treated.
4. You probably want to install some loosely laid pieces of OSB above the horizontal rigid foam on the crawl space floor -- something for workers to rest on. A rat slab would be even better.
-- Martin Holladay
Those are some good additions,
have updated drawing to reflect the suggestions.
Thanks so much for your guidance on this one so far! Hopefully i can pick your brain in the future.
and here is the attachement