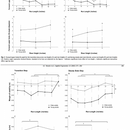Staircase descent stability significantly better at 13-14″ tread depth, but it takes up more room.
User jberks posted an excellent summary video of research on staircase ergonomics and fall risk. I was interested to see the primary research, and I believe it is here: https://www.sciencedirect.com/science/article/abs/pii/S0003687015300569?via%3Dihub
EDIT: found the paper for free https://tspace.library.utoronto.ca/bitstream/1807/69921/3/Accepted%20manuscript_Novak_ApplErgon.pdf
What struck me as most interesting is that there was not a linear relationship between tread depth and forward tilt; in fact, there is a local minimum at 12″ tread depth, and 13-14″ is either as high or higher than 11″.
However, forward tilt is not necessarily the most important component of stability, and tread depths of 13-14″ provide positive margins of stability during descent.
That being said, it is a non-trivial investment in square footage. If you have 22 steps in a 4′ wide staircase, that’s 15 square feet at a minimum over using an 11″ tread depth.
GBA Detail Library
A collection of one thousand construction details organized by climate and house part










Replies
andyfrog,
The extra space required will end up being much more than that. A typical stair doesn't just have a shorter run, it also has a higher rise. So rather than 21 14" treads, you would just have 13 treads at 11".
But, another way of looking at it is that by making it more pleasant, it becomes usable space like the rest of the house, rather than just something just to transit though carefully to get somewhere else. Add a bookcase on one side, a window seat on the landing...
Ah yes, that's a good point. I was commenting on the study itself, which used three staircases of constant riser height. I wonder why they didn't also adjust the rise height according to popular colloquial rules of thumb:
"2.2. Staircase apparatus
Three customized, freestanding staircases were built for the
testing protocol (Fig. 1). Each staircase consisted of 6 steps with run
lengths that could be adjusted between 8 and 14 inches. The riser
height for each staircase was constant (7 inches, 7.5 inches, and 8
inches, respectively). All corresponding metric measurements for
the rise and run step dimensions tested are presented in Table 2.
Handrails were present on the right side for all testing. However,
participants were instructed to descend the stairs without the use
of the handrail"
"Somewhat
surprisingly, however, the lowest riser height did not result in the
largest margins of stability. Similar to the findings with respect to
run length, the position of the centre of mass relative to the step
edge was the main contributing factor to the stability margin dif-
ferences (rather than the COM velocity). However, considering the
very small differences (mean difference in stability margin of
1.4 cm, in comparison to mean differences as large as 3.1 cm due to
changes in run length), the result should be interpreted with
caution. Further work is needed to investigate the relationship
between riser height and balance control."
https://tspace.library.utoronto.ca/bitstream/1807/69921/3/Accepted%20manuscript_Novak_ApplErgon.pdf
Malcolm,
"...becomes usable space like the rest of the house... Add a bookcase on one side, a window seat on the landing"
Very cool concept.
I'm so used to designing in smaller spaces, ie: stairs are very utilitarian to meet space/height requirements.
I hadn't thought of 'sprucing up the stairs' in terms of functional space before your comment. Thank you.
Jamie
A window seat seems like an interesting idea. And for a book case, if you're not in a seismically active area, it could be good too. I would imagine that in an earthquake, however rare, evacuating down stairs that are raining books would be less than ideal.
andyfrog,
We are smack in the middle of an active seismic zone, and almost every room has floor to ceiling bookcases, including one over the desk I am typing on. I'm a dead man.
Jamie,
I spent years doing tight space designs, and similarly have a hard time loosening up if there is a bit of extra square footage available. I think that's a great way to be, rather than the converse where you can't make workable tight spaces because you aren't used to constraints.
Here's some further research I found on stair geometry:
https://www.sciencedirect.com/science/article/pii/S0966636216301096?via%3Dihub#bib0235
"Kinesiologic studies have also evaluated the effects of environmental factors on stair negotiation in healthy young adults by experimentally manipulating stair architecture, handrail design, as well as visual cues and lighting. Changes in stair architecture, such as increasing stair height, have been found to further increase the demand of stair negotiation for young adults through enhanced knee and ankle displacements, moments, and powers, as well as increased muscle activations [42], [47]. Increasing stair height or decreasing tread length also decreases center-of-mass stability and time in double support as well as increases ground reaction forces during descent [47], [48]. Young and middle-aged adults self-report a subjective preference for stairs with riser heights of 18.3–21.6 cm and tread lengths of 27.9–30.5 cm [49], [50], but stability of the center of mass relative to the base of support as well as trunk tilt appear optimized for stair heights of no more than 17.8 cm and tread lengths of 33–35.6 cm [48]. Thus, preferred stair dimensions may not be the same as safe stair dimensions that optimize stability."
https://media.gradebuddy.com/documents/2613981/d97c6312-0a99-4b2f-b30d-d2cbfcac1472.pdf
"The inclination of the staircase could be readily adjusted
between 24.0° and 42.0°. At an inclination of 30°, the
step dimensions were 17.0 cm (riser) by 29.0 cm (tread),
which is in agreement with values proposed for the design
of stairs in public environments [18]. At minimum
inclination, the step dimensions were 13.8× 31.0 cm and
at maximum inclination they were 22.5× 25.0 cm. Thus,
tread size changes were small compared to changes of
riser. No hand railings were necessary because only
normal subjects were investigated who showed no risk of
falling"
I haven't read this book, but I've seen it come up before in discussions of stair safety: https://direct.mit.edu/books/oa-monograph/5112/The-StaircaseStudies-of-Hazards-Falls-and-Safer
It looks like all the chapters are downloadable for free!