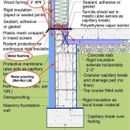Slab Edge Insulation and Termite Control
Stem Wall & Slab Edge Insulation in Slab on Grade – Zone 4B with Termites
Hello all.
We’re building a slab-on-grade, wood/stucco home near Sedona in zone 4B. It’s currently designed with a multi-level parapet/truss flat roof system. We usually do exterior insulated, deep energy retrofits on historic homes in northern Utah so this has been a big learning curve. I want to use sound energy principles but it’s been a fight at every turn. Add to that a bad case of analysis paralysis and I could use some help.
We just poured footings (dirt trench, no lining), and the block stem walls go up in a couple days. They’ll be 24″ to 56″ above grade. Inside will be 250 yards of compacted AB, then 2″ of XPS, 2′ around the perimeter (considering 4′), then 10 mil poly, then the slab.
I’m struggling with the slab edge and stem wall insulation in AZ where termites are a concern. I’ve done basement slabs with 2″ vertical foam around the edge, but here we have CMU walls with massive hold-down bolts making foam around the edge next to impossible.
This article argues for exterior rigid foam on the exposed area of the stem wall/slab edge to be placed under cantilevered framing so the framed wall is flush with the foam. If we’re using rigid foam over the sheathing anyway (stucco), why couldn’t you just continue it down over the stem wall? I want to use at least 2″ of XPS under the stucco – normal here is only 1″ of EPS.
Rather than cantilever, we could install metal flashing under the sill plate to prevent termites from entering the framing and allow the stucco to have a weep screed. The foam would be kept in place by the exterior AB fill and finished with foundation parging or the like. We don’t have weedwacker issues since no water-needy plants are allowed within 5′ of the foundation anyway. Options are to increase the wall foam by 1/2″ to allow it to be proud of the stem wall, and/or add a rolled membrane over the top of the stem wall foam to seal it to the slab under the metal flashing as in this article…
https://buildingscience.com/documents/insights/bsi-059-slab-happy
Overkill? I want this to be done right, but don’t want to go broke in the process and not be able to live there.
Thanks!
Kelly
GBA Detail Library
A collection of one thousand construction details organized by climate and house part










Replies
if you omit the vertical insulation on face of slab, then there is a thermal bridge between the masonry stemwall and the slab on grade.
be useful to see a section showing the condition where the stemwall extends 4.5' above grade.
personally I am more a fan of synthetic stucco over mineral wool board rather than a more EIFS over XPS construction which you are suggesting.
Thanks for weighing in. Here are a couple sections showing the stem walls. The reason they're tall is a finished floor elevation required by the county/FEMA maps. I haven't yet decided whether I'm doing the interior insulation the way it says (open-cell against the inside of the roof deck), but I for sure am doing double the exterior rigid closed-cell they usually do here.
As for the slab, wouldn't the solid foam on the outside of the slab edge solve the issue of thermal bridging?