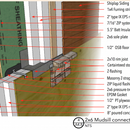Stone cladding in space between grade and bottom of siding
Dear GBA,
I’m designing an addition in climate zone 5 (Boston area) in which I plan to wrap the slab and walls with 4″ of EPS. My question is whether I can use a stone cladding like certainteed stone facade in the space between grade and the bottom of the siding.
In the drawing below, I have placed 1/2″ pressure-treated plywood on the outside of the foam that will extend below grade. On its top edge, I will use z-straps to hold the top of the ply to the mud sill, beneath z-flashing. I don’t expect the height of this section of wall would ever be more than 3 feet. The wall above will be shiplap over furring strips over foam over ZIP OSB as drawn.
The certainteed stone needs sufficient substrate to fasten to. Will the 1/2″ ply be strong enough as drawn? Can I expect a reasonable service life from the PT ply + stone as drawn?
I have read the following articles here on GBA:
https://www.greenbuildingadvisor.com/question/installing-stone-veneer-over-2-inch-rigid-insulation
https://www.greenbuildingadvisor.com/question/best-details-for-thin-stone-veneer-exterior-wall
Thank you.
GBA Detail Library
A collection of one thousand construction details organized by climate and house part










Replies
Gabriel,
I wouldn't do it. I suggest you go with stucco.
Thanks for your reply. Do you advise against stone facade because the ply wouldn’t be strong enough? If I made it 3/4” ply would that make any difference?
I was hoping that this product would work better than peel and stick because of its integrated rain screen.
Hi Gabriel -
That stone facade represents an awful lot of mass for just the z-straps to support. I would check with the manufacturer; CertainTeed has pretty good tech support for this sort of question. I am betting that even with beefier 3/4-inch plywood, the z-straps will be the weak link and not adequate.
Peter
Thank you, I will check with them.
Gabriel,
I've had no issues with brick veneer on lath over rigid insulation+plywood. As long as the plywood is fastened properly, it will hold a lot of weight. The stonewool folks have done testing with stone veneers (https://buildingsciencelabs.com/wp-content/uploads/2017/11/CCBST-2017-Structural-Testing-Screws-through-Thick-Exterior-Insulation.pdf).
With foam, you are even in better shape as it is stiffer, so even less deflection.
I would just look at the fastener selection, something like Tapcons are very brittle and might not hold up well in bending. If you want extra comfort, you can glue the foam to the foundation, then the plywood to the foam, making a mini SIP. That will hold up a lot of weight.
Even with PT ply, I would put a WRB over it.
Akos, Thanks for your reply. The glue idea is intriguing. I definitely would put the WRB over the ply.
Assuming the ply is fastened adequately, do you think it could stand on the crushed stone backfill above the french drain? Or would you suggest a different structural footing?
Gabriel,
If we are taking about the same thing (thin veneer, ~0.75" thick) then that is meant to be supported by the substrate. It doesn't need to stand on anything, most require the install to start a couple of inches above finished grade. I would end the plywood at the same height and finish the bottom with a piece of flashing.
If you are installing something heavier like stone veneer, that needs a structural ledge and ties, a completely different install.
Akos, yes, the product I want to install is a stone veneer such as certainteed stone facade.
Gabriel,
You normally can't run the thin stone veneers all the way down to bellow grade (check with the manufacturer), these normally need to be about 4" to 6" above finished grade.
The section bellow the veneer you can finish with either a piece of flashing or a parge coat over the foam. ICF companies provide a lot of details for this. The plywood doesn't need to extend bellow the stone veneer.
All right, thanks for all of your help.