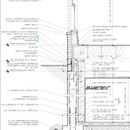Termite shield incorrect?
Hi all,
Just completing plans to build a new house and going through the details from the architect. There is one item he has in his typical wall plan, which is a copper termite shield. Wanted everyone’s opinion on if this is the correct way to install a termite shield. I highlighted the termite shield in blue so you can see where the arrow goes to. Thanks so much.
GBA Detail Library
A collection of one thousand construction details organized by climate and house part










Replies
Jay, I'm not aware of any officially mandated approaches to termite control; the IRC has some suggestions under R318: https://codes.iccsafe.org/content/IRC2015?site_type=public/chapter-3-building-planning#IRC2015_Pt03_Ch03_SecR318. But the image you show seems to allow termite access through the weep holes below the termite flashing. There are several recommended approaches on this site: https://foundationhandbook.ornl.gov/handbook/section2-1.shtml.
JS,
Michael's recommendation to read the foundation handbook is well worth following. You will find lots of good things to know there.
A few things I see in your cross section are details that might be okay for your climate zone, but should be thought about. The cross section shows R-21 wall insulation so I am inferring a cold climate rather than an air conditioning one. Where is the sub slab insulation? Min R-10 I think, I went R-15, much nicer basement environment. The compacted gravel should be washed rock as should the outside footing drain bed in my opinion. I would push for additional fabric around the washed rock bed for the outside footing drain. Otherwise, soil infiltration into the stone will occur and choke off the buffer capacity it is supposed to be providing. Fabric alone around the pipe is for final filtering in hopes that silting will not choke the system for decades instead of years. Crushed stone is not necessarily taken to mean washed, so be aware.
For the spec'd 12" gravel inside under your slab I would substitute washed pea stone at least as deep as the interior perf pipe that is spec'd but not drawn.Be sure that the estimates have noted the pipe. By the time you put insulation under the slab and bed the pipe in stone, you will be only a few inches over the excavation bed. Local soil and water table behavior will guide your choices. Having a wet mass of gravel just under an un-insulated slab will be cold and very prone to heat loss. Additionally, the plastic film will get holes poked in it during the mesh placement and pour. Stone capillary breaks make the holes unimportant. Holes to wet gravel will allow damp to creep in.
Ground water movement in my case can slide under the footings on the up hill side and saturated the compacted gravel originally planned in my build. I discovered that placing washed pea gravel was only a few hundred different than the gravel which needed compacting in lifts. I derived three advantages with this approach. I was able to cheaply pre-install a radon collection pipe array in case the readings came in high. (A local issue) The stone provides a capillary break under the slab insulation layer and prevents water inside of the foundation from being held like a sponge. Ground water flow levels can be surprising.
Even with pre installed 3" pvc pipe pass through connections at the two lowest downhill points, I still see some pooling during the spring melt at the bottom of my floor peek hole. The washed stone is keeping it well below the insulation layer. If your plans call for a sump pit, drainage under the slab will perform better without the gravel.
In regard to the foundation wall details, I would point out the lack of a capillary break between footing and wall. Much discussion has been had on GBA about pros and cons, so do a search and read up. I went all in on a Xypex additive for a number of reasons that may not be relevant to your build. It was a pricey way to go, but no regrets. Your slab edge WILL pull away from the foundation and need sealing. First and foremost against ground moisture transport up behind your wall insulation. I would not do 2x6 wall and batts below grade. The 2" air gap will only provide a space that potentially encourages moisture collection and a path to the surprisingly large cavity above the ceiling and below your first floor. What exactly is the basement ceiling suspended from? Also, why is the underside of the first floor insulated?
The brick ledge and brick placement concerns me, but I have very little standing on what is acceptable. I would first wonder why the first three courses are below grade. Is freezing not a concern. The bricks will likely be saturated most of the time and wick up the wall. Freeze cycling could at minimum degrade the faces and possibly disrupt the mortar bonds between courses. The weep holes and flashing do not look like anything I have seen in houses I have worked on. There does not look to be enough gap behind the brick to accommodate squeeze out and no membranes or water barriers are spec'd in this particular drawing. The copper pans mentioned are completely new to me. I would be asking for more details about these concerns as the termite flashing appears to be the least problem. I do think that the current placement is completely irrelevant to keeping them at bay.
Hope these thoughts are in time to do some further thinking.